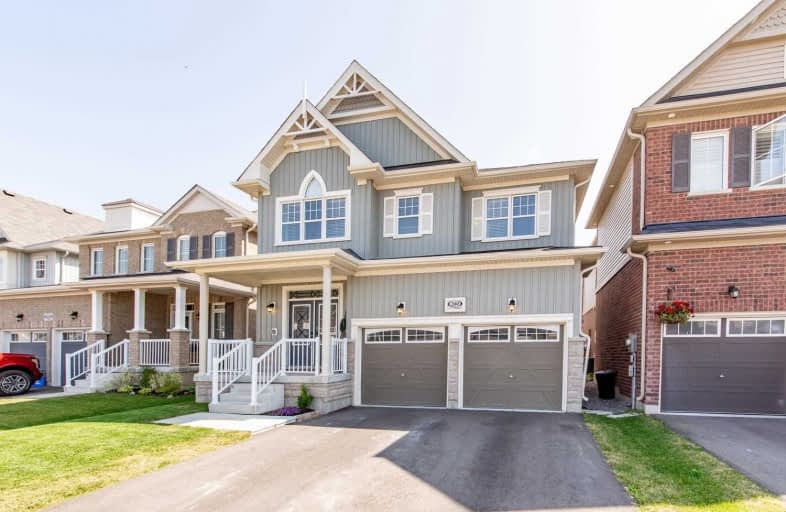Sold on Aug 15, 2019
Note: Property is not currently for sale or for rent.

-
Type: Detached
-
Style: 2-Storey
-
Lot Size: 37.11 x 98.18 Feet
-
Age: 0-5 years
-
Taxes: $5,322 per year
-
Days on Site: 12 Days
-
Added: Sep 07, 2019 (1 week on market)
-
Updated:
-
Last Checked: 3 months ago
-
MLS®#: E4536896
-
Listed By: Royal lepage citizen realty, brokerage
~ This Bright And Spacious 2,440 Sq. Ft. 4 Bed, 4 Bath Home Boasts A Chef's Dream Kitchen Featuring: Pot Filler Faucet, Gas Stove, Granite Counter-Tops, Glass Cupboards, Custom Glass Back-Splash, Ss Appliances, Kitchen Island With By Pendant Lights Overlooking Breakfast Area W/ Walkout To Interlocking Patio & Fully-Fenced Backyard ~ Oversized Family Room Possesses Pot-Lights & Gleaming Hardwood Flooring ~separate Dining Room Exhibits Coffered Ceiling ~
Extras
Double Door Entry Into Massive Master Bdrm Offers Spa-Inspired 4Pc Ensuite W/ Separate Glass Shower & Enormous Walk-In Closet ~ 2nd Bedroom Showcases 4Pc En-Suite And Walk-In Closet ~ 3rd And 4th Bedrooms Share The 4 Pc Jack & Jill Bath ~
Property Details
Facts for 200 Kenneth Cole Drive, Clarington
Status
Days on Market: 12
Last Status: Sold
Sold Date: Aug 15, 2019
Closed Date: Nov 04, 2019
Expiry Date: Oct 31, 2019
Sold Price: $665,000
Unavailable Date: Aug 15, 2019
Input Date: Aug 03, 2019
Property
Status: Sale
Property Type: Detached
Style: 2-Storey
Age: 0-5
Area: Clarington
Community: Bowmanville
Availability Date: 60-90 Days Tba
Inside
Bedrooms: 4
Bathrooms: 4
Kitchens: 1
Rooms: 9
Den/Family Room: Yes
Air Conditioning: Central Air
Fireplace: No
Laundry Level: Upper
Washrooms: 4
Building
Basement: Full
Heat Type: Forced Air
Heat Source: Gas
Exterior: Stone
Exterior: Vinyl Siding
UFFI: No
Water Supply: Municipal
Special Designation: Unknown
Parking
Driveway: Pvt Double
Garage Spaces: 2
Garage Type: Attached
Covered Parking Spaces: 4
Total Parking Spaces: 6
Fees
Tax Year: 2019
Tax Legal Description: Plan 40M2560 Lot 74
Taxes: $5,322
Land
Cross Street: Northglen Blvd & Ken
Municipality District: Clarington
Fronting On: East
Pool: None
Sewer: Sewers
Lot Depth: 98.18 Feet
Lot Frontage: 37.11 Feet
Rooms
Room details for 200 Kenneth Cole Drive, Clarington
| Type | Dimensions | Description |
|---|---|---|
| Family Main | 4.47 x 4.67 | Hardwood Floor, Pot Lights, Large Window |
| Dining Main | 3.66 x 4.27 | Coffered Ceiling, Separate Rm, Laminate |
| Kitchen Main | 3.05 x 4.62 | Granite Counter, Backsplash, Centre Island |
| Breakfast Main | 3.15 x 4.06 | W/O To Patio, Family Size Kitchen, Ceramic Floor |
| Master 2nd | 4.27 x 5.38 | 4 Pc Ensuite, W/I Closet, Double Doors |
| 2nd Br 2nd | 3.10 x 3.66 | W/I Closet, 4 Pc Ensuite, Broadloom |
| 3rd Br 2nd | 3.10 x 3.25 | Semi Ensuite, Large Closet, Broadloom |
| 4th Br 2nd | 3.50 x 3.96 | W/I Closet, Semi Ensuite, Broadloom |
| Laundry 2nd | 1.82 x 2.43 | Ceramic Floor, Laundry Sink, Separate Rm |
| Mudroom Main | 1.22 x 2.43 | Access To Garage, Ceramic Floor, Closet |
| XXXXXXXX | XXX XX, XXXX |
XXXX XXX XXXX |
$XXX,XXX |
| XXX XX, XXXX |
XXXXXX XXX XXXX |
$XXX,XXX |
| XXXXXXXX XXXX | XXX XX, XXXX | $665,000 XXX XXXX |
| XXXXXXXX XXXXXX | XXX XX, XXXX | $669,900 XXX XXXX |

Central Public School
Elementary: PublicJohn M James School
Elementary: PublicSt. Elizabeth Catholic Elementary School
Elementary: CatholicHarold Longworth Public School
Elementary: PublicHoly Family Catholic Elementary School
Elementary: CatholicCharles Bowman Public School
Elementary: PublicCentre for Individual Studies
Secondary: PublicCourtice Secondary School
Secondary: PublicHoly Trinity Catholic Secondary School
Secondary: CatholicClarington Central Secondary School
Secondary: PublicBowmanville High School
Secondary: PublicSt. Stephen Catholic Secondary School
Secondary: Catholic- 3 bath
- 4 bed
- 1500 sqft
78 Hooper Square, Clarington, Ontario • L1C 4X8 • Bowmanville



