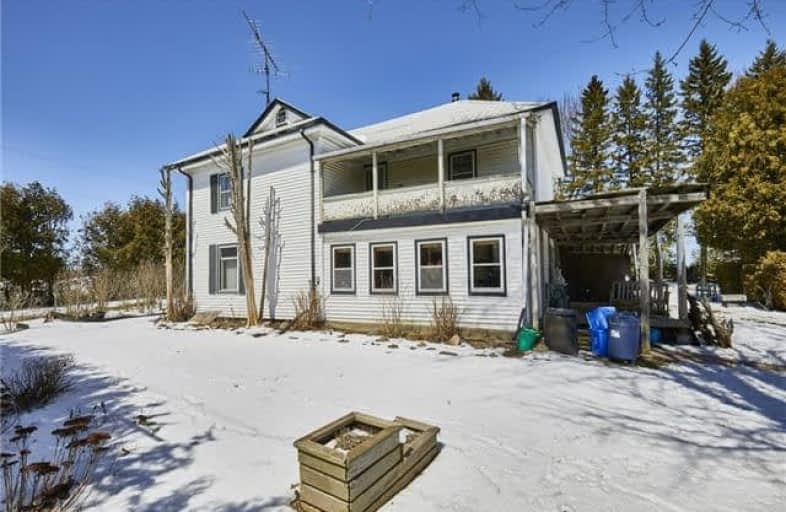Sold on May 03, 2018
Note: Property is not currently for sale or for rent.

-
Type: Detached
-
Style: 2-Storey
-
Lot Size: 275 x 158.68 Feet
-
Age: No Data
-
Taxes: $5,004 per year
-
Days on Site: 8 Days
-
Added: Sep 07, 2019 (1 week on market)
-
Updated:
-
Last Checked: 3 months ago
-
MLS®#: E4106600
-
Listed By: Dan plowman team realty inc., brokerage
Fully Detached 2 Storey House On A Fantastic Lot. This Home Features An Eat-In Kitchen W/A Walk-Out. Family Room Also W/A Walk-Out. Living Room W/Hardwood Floors. Dining Room W/Hardwood Floors & Pocket Doors. 4 Good Size Bedrooms Upstairs. Master Bedroom Has 2Pc Ensuite & Separate Staircase. Sitting Area & 5th Bedroom On The Main Floor. Lots Of Parking. Fantastic Location.
Property Details
Facts for 2036 Durham Regional Road 3, Clarington
Status
Days on Market: 8
Last Status: Sold
Sold Date: May 03, 2018
Closed Date: Aug 02, 2018
Expiry Date: Jul 25, 2018
Sold Price: $375,000
Unavailable Date: May 03, 2018
Input Date: Apr 25, 2018
Prior LSC: Listing with no contract changes
Property
Status: Sale
Property Type: Detached
Style: 2-Storey
Area: Clarington
Community: Rural Clarington
Availability Date: Flexible
Inside
Bedrooms: 5
Bathrooms: 3
Kitchens: 1
Rooms: 10
Den/Family Room: Yes
Air Conditioning: None
Fireplace: No
Washrooms: 3
Building
Basement: Unfinished
Heat Type: Forced Air
Heat Source: Propane
Exterior: Alum Siding
Water Supply: Well
Special Designation: Unknown
Parking
Driveway: Pvt Double
Garage Type: None
Covered Parking Spaces: 10
Total Parking Spaces: 10
Fees
Tax Year: 2017
Tax Legal Description: Pt Lt 23 Con 8 Darlington As In N149930;*
Taxes: $5,004
Land
Cross Street: Regional Rd 3 / Hwy
Municipality District: Clarington
Fronting On: North
Pool: None
Sewer: Septic
Lot Depth: 158.68 Feet
Lot Frontage: 275 Feet
Additional Media
- Virtual Tour: https://unbranded.youriguide.com/2036_durham_regional_rd_3_hampton_on
Rooms
Room details for 2036 Durham Regional Road 3, Clarington
| Type | Dimensions | Description |
|---|---|---|
| Kitchen Main | 3.36 x 5.31 | Vinyl Floor, Walk-Out, Eat-In Kitchen |
| Family Main | 4.18 x 5.62 | Broadloom, Walk-Out, Window |
| Living Main | 3.80 x 3.87 | Hardwood Floor, Window |
| Dining Main | 3.22 x 3.73 | Hardwood Floor, Window, Pocket Doors |
| Sitting Main | 3.87 x 5.03 | Broadloom, Window |
| 5th Br Main | 2.25 x 4.43 | Broadloom, Window, Closet |
| Master Upper | 3.52 x 4.16 | Broadloom, 2 Pc Ensuite, Closet |
| 2nd Br Upper | 2.80 x 3.34 | Window |
| 3rd Br Upper | 2.84 x 3.34 | Hardwood Floor, Window, Closet |
| 4th Br Upper | 3.23 x 3.91 | Hardwood Floor, Window, Closet |
| XXXXXXXX | XXX XX, XXXX |
XXXX XXX XXXX |
$XXX,XXX |
| XXX XX, XXXX |
XXXXXX XXX XXXX |
$XXX,XXX |
| XXXXXXXX XXXX | XXX XX, XXXX | $375,000 XXX XXXX |
| XXXXXXXX XXXXXX | XXX XX, XXXX | $400,000 XXX XXXX |

Hampton Junior Public School
Elementary: PublicMonsignor Leo Cleary Catholic Elementary School
Elementary: CatholicEnniskillen Public School
Elementary: PublicM J Hobbs Senior Public School
Elementary: PublicSeneca Trail Public School Elementary School
Elementary: PublicNorman G. Powers Public School
Elementary: PublicCourtice Secondary School
Secondary: PublicHoly Trinity Catholic Secondary School
Secondary: CatholicClarington Central Secondary School
Secondary: PublicSt. Stephen Catholic Secondary School
Secondary: CatholicEastdale Collegiate and Vocational Institute
Secondary: PublicMaxwell Heights Secondary School
Secondary: Public

