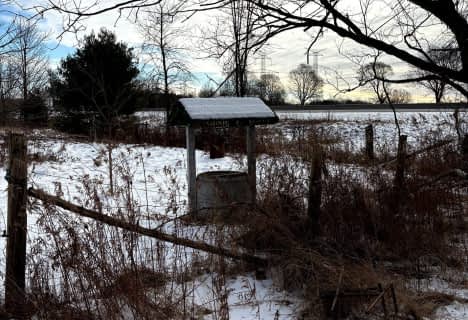Sold on Aug 28, 2015
Note: Property is not currently for sale or for rent.

-
Type: Detached
-
Style: Bungalow-Raised
-
Size: 2500 sqft
-
Lot Size: 65.62 x 170.27 Feet
-
Age: 100+ years
-
Days on Site: 112 Days
-
Added: May 08, 2015 (3 months on market)
-
Updated:
-
Last Checked: 3 months ago
-
MLS®#: E3194422
-
Listed By: Re/max rouge river realty ltd., brokerage
Loving Maintained Church In The Beautiful Hamlet Of Newtonville. Many Historic Features Still Abound In This Charming Century Building. Sanctuary Boast Approx. 12 Ft. High Ceilings, Wooden Pews, & The Alter Are Some Of The Spectacular Features Of This Magnificant Historical
Extras
Upper Level Is Approx. 2600 Sq. Feet, Lower Level Approx. 2300 Sq. Feet. Zoning Allows Application For Residential Dwellings. (Buyer To Confirm With Municipal Planning Dept. For More Detailed Accounting Of Zoning.)
Property Details
Facts for 2041 Newtonville Road, Clarington
Status
Days on Market: 112
Last Status: Sold
Sold Date: Aug 28, 2015
Closed Date: Oct 02, 2015
Expiry Date: Dec 31, 2015
Sold Price: $310,000
Unavailable Date: Aug 28, 2015
Input Date: May 08, 2015
Property
Status: Sale
Property Type: Detached
Style: Bungalow-Raised
Size (sq ft): 2500
Age: 100+
Area: Clarington
Community: Rural Clarington
Availability Date: Tba
Inside
Bathrooms: 2
Kitchens: 1
Rooms: 3
Den/Family Room: No
Air Conditioning: None
Fireplace: No
Washrooms: 2
Utilities
Electricity: Yes
Gas: Yes
Building
Basement: Finished
Basement 2: Full
Heat Type: Forced Air
Heat Source: Gas
Exterior: Brick
Water Supply: Municipal
Special Designation: Unknown
Parking
Driveway: Private
Garage Type: None
Covered Parking Spaces: 12
Fees
Tax Year: 2015
Land
Cross Street: Newtonville Rd. & Hw
Municipality District: Clarington
Fronting On: East
Parcel Number: 26674015
Pool: None
Sewer: Septic
Lot Depth: 170.27 Feet
Lot Frontage: 65.62 Feet
Lot Irregularities: Irregular: As Per Pla
Rooms
Room details for 2041 Newtonville Road, Clarington
| Type | Dimensions | Description |
|---|---|---|
| Great Rm Main | 11.00 x 13.00 | |
| Other Main | 4.00 x 4.00 | |
| Office Main | 3.00 x 4.00 | |
| Office Main | 3.00 x 4.00 | |
| Common Rm Lower | 11.00 x 10.00 | |
| Other Lower | 3.00 x 7.00 | |
| Kitchen Lower | 4.00 x 5.00 | |
| Furnace Lower | 4.00 x 5.00 | |
| Foyer Main | 4.00 x 7.00 |
| XXXXXXXX | XXX XX, XXXX |
XXXX XXX XXXX |
$XXX,XXX |
| XXX XX, XXXX |
XXXXXX XXX XXXX |
$XXX,XXX |
| XXXXXXXX XXXX | XXX XX, XXXX | $310,000 XXX XXXX |
| XXXXXXXX XXXXXX | XXX XX, XXXX | $349,900 XXX XXXX |

Downtown Vocal Music Academy of Toronto
Elementary: PublicBeverley School
Elementary: PublicSt Michael's Choir (Jr) School
Elementary: CatholicOgden Junior Public School
Elementary: PublicLord Lansdowne Junior and Senior Public School
Elementary: PublicOrde Street Public School
Elementary: PublicSt Michael's Choir (Sr) School
Secondary: CatholicOasis Alternative
Secondary: PublicSubway Academy II
Secondary: PublicHeydon Park Secondary School
Secondary: PublicContact Alternative School
Secondary: PublicSt Joseph's College School
Secondary: Catholic- 0 bath
- 0 bed
Elliot Road North, Clarington, Ontario • L0A 1J0 • Rural Clarington

