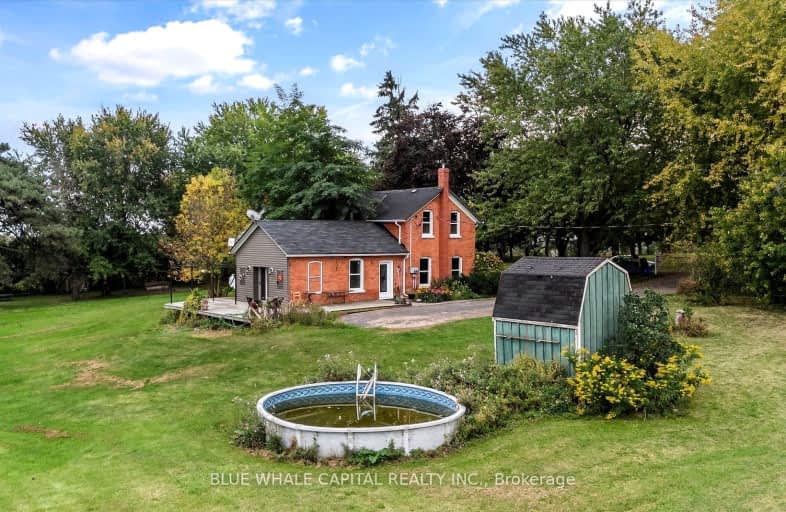Car-Dependent
- Almost all errands require a car.
6
/100
Somewhat Bikeable
- Most errands require a car.
33
/100

The Pines Senior Public School
Elementary: Public
4.42 km
Vincent Massey Public School
Elementary: Public
4.95 km
John M James School
Elementary: Public
4.99 km
St. Joseph Catholic Elementary School
Elementary: Catholic
4.58 km
St. Francis of Assisi Catholic Elementary School
Elementary: Catholic
1.62 km
Newcastle Public School
Elementary: Public
2.98 km
Centre for Individual Studies
Secondary: Public
6.30 km
Clarke High School
Secondary: Public
4.48 km
Holy Trinity Catholic Secondary School
Secondary: Catholic
12.45 km
Clarington Central Secondary School
Secondary: Public
7.39 km
Bowmanville High School
Secondary: Public
5.10 km
St. Stephen Catholic Secondary School
Secondary: Catholic
7.10 km
-
Barley Park
Clarington ON 0.7km -
Newcastle Memorial Park
Clarington ON 3km -
Brookhouse Park
Clarington ON 3.34km
-
RBC Royal Bank
1 Wheelhouse Dr, Newcastle ON L1B 1B9 0.62km -
CIBC
72 King Ave W, Newcastle ON L1B 1H7 2.66km -
BMO Bank of Montreal
243 King St E, Bowmanville ON L1C 3X1 4.47km














