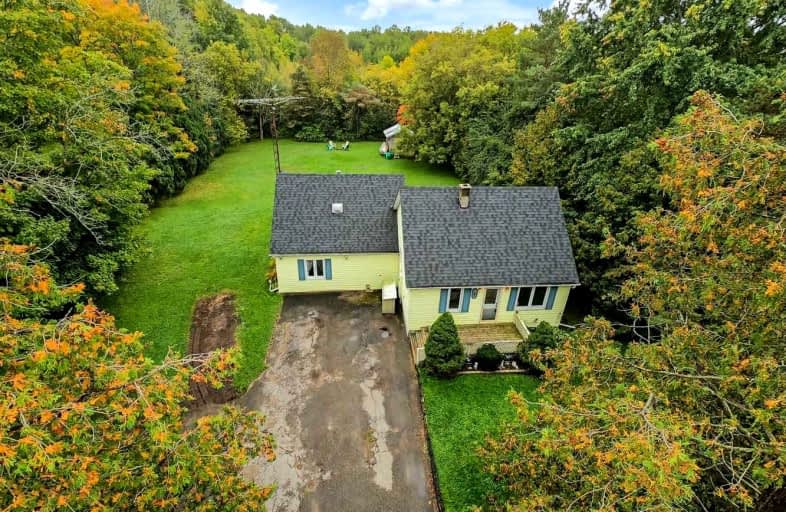Sold on Oct 12, 2021
Note: Property is not currently for sale or for rent.

-
Type: Detached
-
Style: 1 1/2 Storey
-
Lot Size: 109 x 200 Feet
-
Age: No Data
-
Taxes: $3,508 per year
-
Days on Site: 5 Days
-
Added: Oct 07, 2021 (5 days on market)
-
Updated:
-
Last Checked: 3 months ago
-
MLS®#: E5396191
-
Listed By: Sutton group-heritage realty inc., brokerage
Half Acre Lot On Nash Rd Surrounded By Trees. Only Minutes Away From All Major Amenities But Feels Like Your Living In The Country. Perfect Location To Build Your Dream Home!! Lot Is 109 X200 Feet. The Home Does Require Tlc. Come In And Renovate And Make This Home Your Very Own Country Paradise. New Roof May 2021. New Gas Furnace & Hwt And Well Water Line In 2019. Hardwood Floors On Main Floor. Massive Family Rm With Wood Fireplace & 2 Bdrms Above.
Extras
Loft Style Principle Bdrm On 2nd Floor With 2 Large Closets. Main Fl Laundry. Partial Bsmt. Home Is Being Sold 'As Is" No Rep Or Warranties. Buyers To Do Their Own Due Diligence.
Property Details
Facts for 2073 Nash Road, Clarington
Status
Days on Market: 5
Last Status: Sold
Sold Date: Oct 12, 2021
Closed Date: Jan 06, 2022
Expiry Date: Jan 07, 2022
Sold Price: $751,900
Unavailable Date: Oct 12, 2021
Input Date: Oct 07, 2021
Prior LSC: Listing with no contract changes
Property
Status: Sale
Property Type: Detached
Style: 1 1/2 Storey
Area: Clarington
Community: Rural Clarington
Availability Date: 60/Flex
Inside
Bedrooms: 3
Bathrooms: 1
Kitchens: 1
Rooms: 7
Den/Family Room: Yes
Air Conditioning: Central Air
Fireplace: Yes
Washrooms: 1
Building
Basement: Part Bsmt
Heat Type: Forced Air
Heat Source: Gas
Exterior: Vinyl Siding
Water Supply: Well
Special Designation: Unknown
Parking
Driveway: Private
Garage Type: None
Covered Parking Spaces: 10
Total Parking Spaces: 10
Fees
Tax Year: 2020
Tax Legal Description: Ptl22Conc2Plan10R681
Taxes: $3,508
Land
Cross Street: Rundel Rd -Nash Rd
Municipality District: Clarington
Fronting On: South
Pool: None
Sewer: Septic
Lot Depth: 200 Feet
Lot Frontage: 109 Feet
Acres: .50-1.99
Zoning: Rc
Additional Media
- Virtual Tour: http://caliramedia.com/2073-nash-rd/
Rooms
Room details for 2073 Nash Road, Clarington
| Type | Dimensions | Description |
|---|---|---|
| Kitchen Main | 2.98 x 4.43 | Hardwood Floor |
| Dining Main | 2.98 x 3.50 | Hardwood Floor |
| Living Main | 3.64 x 3.92 | Dead End |
| Prim Bdrm 2nd | 3.76 x 7.17 | Broadloom |
| Br 2nd | 2.18 x 4.18 | Broadloom |
| Br 2nd | 2.30 x 2.71 | Broadloom |
| Family Main | 6.36 x 5.42 | W/O To Deck, Parquet Floor, Fireplace |
| Laundry Main | - |
| XXXXXXXX | XXX XX, XXXX |
XXXX XXX XXXX |
$XXX,XXX |
| XXX XX, XXXX |
XXXXXX XXX XXXX |
$XXX,XXX |
| XXXXXXXX XXXX | XXX XX, XXXX | $751,900 XXX XXXX |
| XXXXXXXX XXXXXX | XXX XX, XXXX | $599,900 XXX XXXX |

Courtice Intermediate School
Elementary: PublicMonsignor Leo Cleary Catholic Elementary School
Elementary: CatholicM J Hobbs Senior Public School
Elementary: PublicLydia Trull Public School
Elementary: PublicCourtice North Public School
Elementary: PublicGood Shepherd Catholic Elementary School
Elementary: CatholicCentre for Individual Studies
Secondary: PublicCourtice Secondary School
Secondary: PublicHoly Trinity Catholic Secondary School
Secondary: CatholicClarington Central Secondary School
Secondary: PublicBowmanville High School
Secondary: PublicSt. Stephen Catholic Secondary School
Secondary: Catholic

