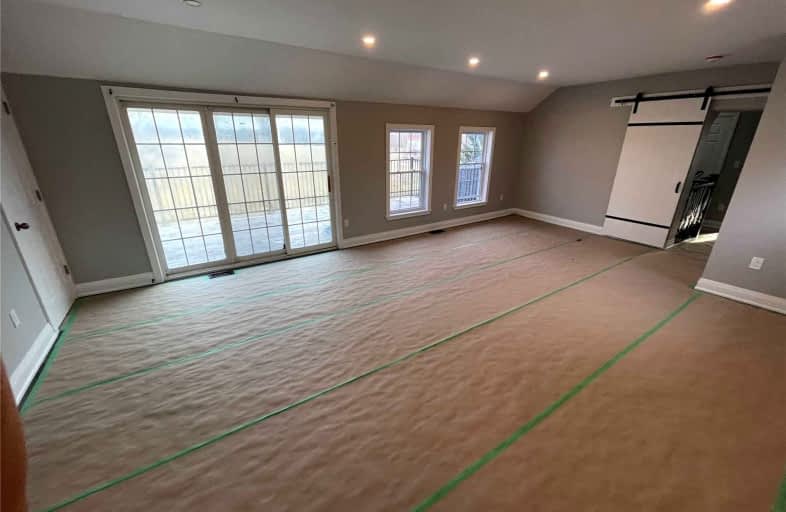
Central Public School
Elementary: Public
4.73 km
Lydia Trull Public School
Elementary: Public
4.23 km
Waverley Public School
Elementary: Public
3.81 km
Good Shepherd Catholic Elementary School
Elementary: Catholic
3.99 km
Dr Ross Tilley Public School
Elementary: Public
2.96 km
Holy Family Catholic Elementary School
Elementary: Catholic
2.77 km
Centre for Individual Studies
Secondary: Public
5.30 km
Courtice Secondary School
Secondary: Public
4.88 km
Holy Trinity Catholic Secondary School
Secondary: Catholic
3.44 km
Clarington Central Secondary School
Secondary: Public
3.48 km
Bowmanville High School
Secondary: Public
5.35 km
St. Stephen Catholic Secondary School
Secondary: Catholic
5.32 km





