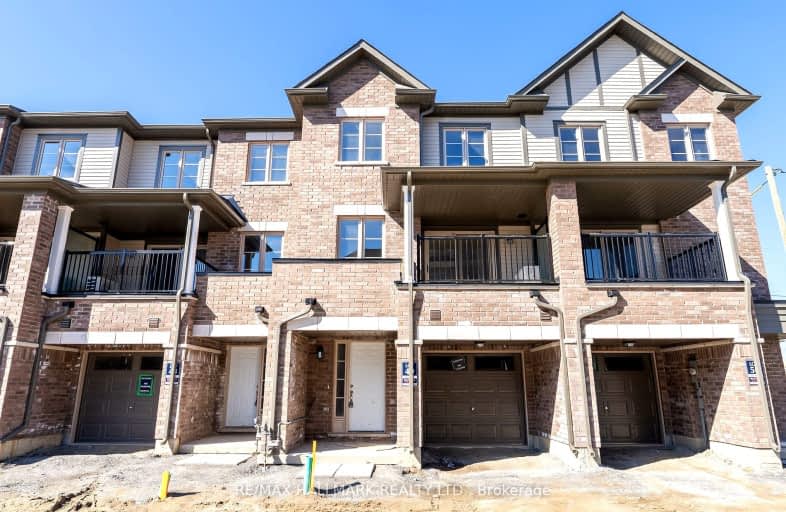Car-Dependent
- Most errands require a car.
36
/100
Somewhat Bikeable
- Most errands require a car.
31
/100

Campbell Children's School
Elementary: Hospital
1.17 km
Lydia Trull Public School
Elementary: Public
1.74 km
Dr Emily Stowe School
Elementary: Public
1.30 km
St. Mother Teresa Catholic Elementary School
Elementary: Catholic
0.66 km
Good Shepherd Catholic Elementary School
Elementary: Catholic
1.58 km
Dr G J MacGillivray Public School
Elementary: Public
0.22 km
DCE - Under 21 Collegiate Institute and Vocational School
Secondary: Public
5.66 km
G L Roberts Collegiate and Vocational Institute
Secondary: Public
5.58 km
Monsignor John Pereyma Catholic Secondary School
Secondary: Catholic
4.24 km
Courtice Secondary School
Secondary: Public
2.56 km
Holy Trinity Catholic Secondary School
Secondary: Catholic
1.88 km
Eastdale Collegiate and Vocational Institute
Secondary: Public
3.92 km
-
Downtown Toronto
Clarington ON 0.45km -
Stuart Park
Clarington ON 1.35km -
Harmony Creek Trail
3.15km
-
Localcoin Bitcoin ATM - Clarington Convenience
1561 Hwy 2, Courtice ON L1E 2G5 1.63km -
TD Canada Trust Branch and ATM
1310 King St E, Oshawa ON L1H 1H9 2.22km -
TD Bank Financial Group
1310 King St E (Townline), Oshawa ON L1H 1H9 2.23km



