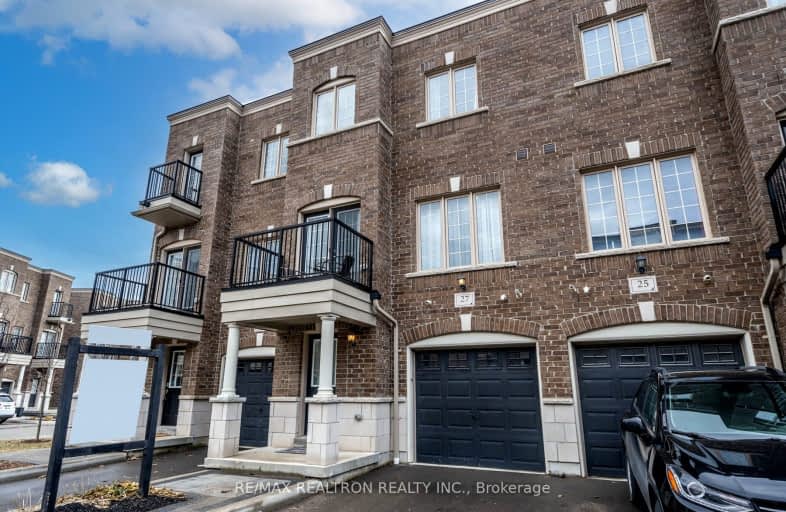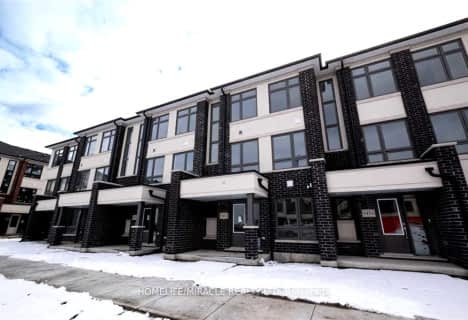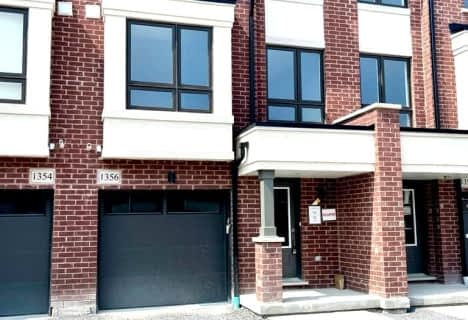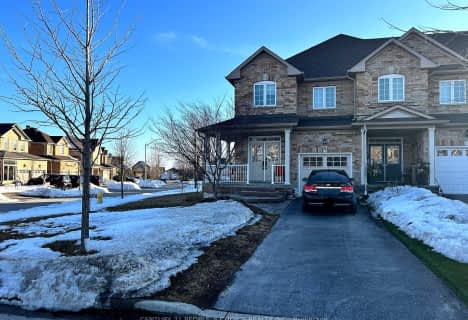Car-Dependent
- Most errands require a car.
44
/100
Somewhat Bikeable
- Most errands require a car.
39
/100

Campbell Children's School
Elementary: Hospital
0.89 km
St John XXIII Catholic School
Elementary: Catholic
1.72 km
Dr Emily Stowe School
Elementary: Public
1.46 km
St. Mother Teresa Catholic Elementary School
Elementary: Catholic
0.54 km
Good Shepherd Catholic Elementary School
Elementary: Catholic
1.86 km
Dr G J MacGillivray Public School
Elementary: Public
0.21 km
DCE - Under 21 Collegiate Institute and Vocational School
Secondary: Public
5.40 km
G L Roberts Collegiate and Vocational Institute
Secondary: Public
5.30 km
Monsignor John Pereyma Catholic Secondary School
Secondary: Catholic
3.94 km
Courtice Secondary School
Secondary: Public
2.78 km
Holy Trinity Catholic Secondary School
Secondary: Catholic
2.17 km
Eastdale Collegiate and Vocational Institute
Secondary: Public
3.76 km
-
Margate Park
1220 Margate Dr (Margate and Nottingham), Oshawa ON L1K 2V5 3.84km -
Harmony Park
3.86km -
Easton Park
Oshawa ON 3.9km
-
BMO Bank of Montreal
1425 Bloor St, Courtice ON L1E 0A1 0.7km -
Scotiabank
1500 King Saint E, Courtice ON 1.8km -
CIBC
1423 Hwy 2 (Darlington Rd), Courtice ON L1E 2J6 1.84km














