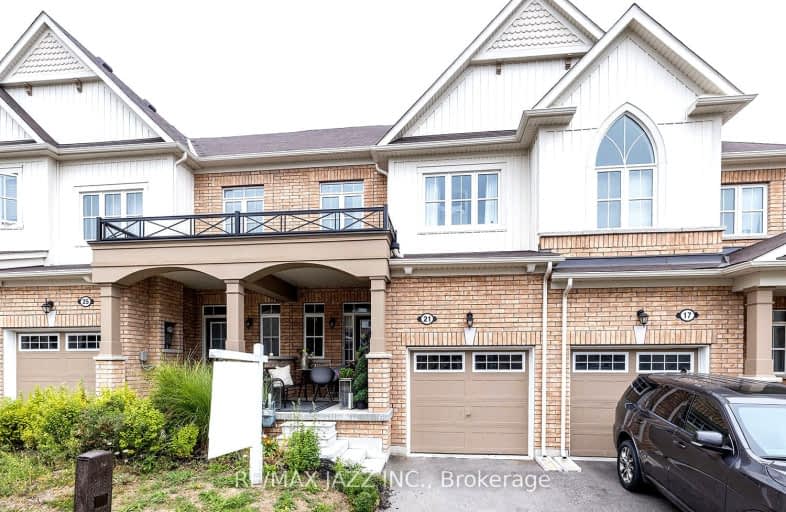Car-Dependent
- Most errands require a car.
26
/100
Somewhat Bikeable
- Most errands require a car.
43
/100

Central Public School
Elementary: Public
1.82 km
Vincent Massey Public School
Elementary: Public
1.84 km
John M James School
Elementary: Public
0.59 km
St. Elizabeth Catholic Elementary School
Elementary: Catholic
1.22 km
Harold Longworth Public School
Elementary: Public
0.55 km
Duke of Cambridge Public School
Elementary: Public
1.67 km
Centre for Individual Studies
Secondary: Public
1.26 km
Clarke High School
Secondary: Public
6.28 km
Holy Trinity Catholic Secondary School
Secondary: Catholic
8.22 km
Clarington Central Secondary School
Secondary: Public
3.09 km
Bowmanville High School
Secondary: Public
1.55 km
St. Stephen Catholic Secondary School
Secondary: Catholic
1.80 km
-
Soper Creek Park
Bowmanville ON 2.51km -
Memorial Park Association
120 Liberty St S (Baseline Rd), Bowmanville ON L1C 2P4 2.79km -
Bowmanville Dog Park
Port Darlington Rd (West Beach Rd), Bowmanville ON 3.83km
-
RBC Royal Bank
680 Longworth Ave, Bowmanville ON L1C 0M9 1.61km -
Auto Workers Community Credit Union Ltd
221 King St E, Bowmanville ON L1C 1P7 1.99km -
TD Bank Financial Group
188 King St E, Bowmanville ON L1C 1P1 2.02km





