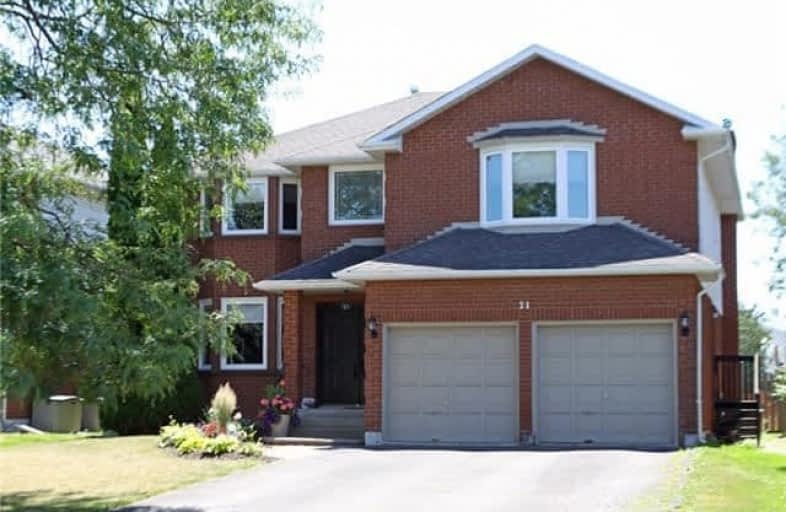
Campbell Children's School
Elementary: Hospital
1.79 km
S T Worden Public School
Elementary: Public
0.34 km
St John XXIII Catholic School
Elementary: Catholic
0.81 km
Dr Emily Stowe School
Elementary: Public
1.46 km
St. Mother Teresa Catholic Elementary School
Elementary: Catholic
1.47 km
Forest View Public School
Elementary: Public
0.65 km
DCE - Under 21 Collegiate Institute and Vocational School
Secondary: Public
4.58 km
Monsignor John Pereyma Catholic Secondary School
Secondary: Catholic
4.03 km
Courtice Secondary School
Secondary: Public
2.39 km
Holy Trinity Catholic Secondary School
Secondary: Catholic
3.06 km
Eastdale Collegiate and Vocational Institute
Secondary: Public
2.05 km
O'Neill Collegiate and Vocational Institute
Secondary: Public
4.48 km






