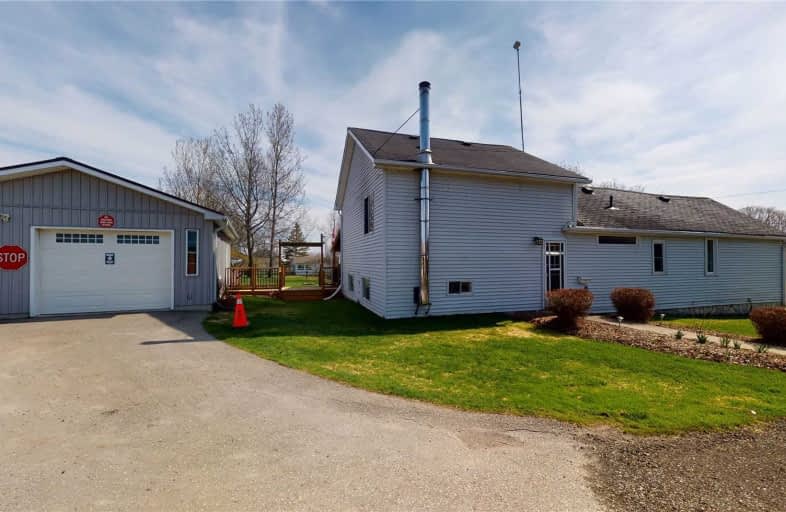Sold on Jun 12, 2020
Note: Property is not currently for sale or for rent.

-
Type: Detached
-
Style: Sidesplit 3
-
Lot Size: 132 x 0 Feet
-
Age: No Data
-
Taxes: $3,609 per year
-
Days on Site: 32 Days
-
Added: May 11, 2020 (1 month on market)
-
Updated:
-
Last Checked: 3 months ago
-
MLS®#: E4758826
-
Listed By: Keller williams energy real estate, brokerage
Nestled In The Hamlet Of Haydon! Enjoy The Tranquility Of Country Life Less Than An Hour From Toronto! 4 Mins Minutes To Hwy 407, 20 Mins From 401; Amazing Opportunity To Get Out Of The City, Over 1/3 Acre Lot W/ Garage/Shop (Heated) Additional Dog Kennel Attached To Garage! This 3 Bedroom Home Will Not Disappoint! Freshly Painted Through Out! Bright Eat-In Kitchen, Spacious Living Room And Family Room.
Extras
2 Fire Places , Large Deck W/Ample Space To Entertain. Beautiful Lot For All The Gardeners. Please Click The Media Link For Your Very Own Virtual Tour!
Property Details
Facts for 21 Charlesville Lane, Clarington
Status
Days on Market: 32
Last Status: Sold
Sold Date: Jun 12, 2020
Closed Date: Aug 27, 2020
Expiry Date: Oct 11, 2020
Sold Price: $550,000
Unavailable Date: Jun 12, 2020
Input Date: May 11, 2020
Prior LSC: Sold
Property
Status: Sale
Property Type: Detached
Style: Sidesplit 3
Area: Clarington
Community: Rural Clarington
Availability Date: Tbd
Inside
Bedrooms: 3
Bathrooms: 1
Kitchens: 1
Rooms: 8
Den/Family Room: No
Air Conditioning: Other
Fireplace: Yes
Washrooms: 1
Building
Basement: Unfinished
Heat Type: Baseboard
Heat Source: Propane
Exterior: Vinyl Siding
Water Supply: Well
Special Designation: Other
Parking
Driveway: Private
Garage Spaces: 1
Garage Type: Detached
Covered Parking Spaces: 2
Total Parking Spaces: 3
Fees
Tax Year: 2019
Tax Legal Description: Lt 42 Pl H50069 Darlington; Lt 44 Pl H50069
Taxes: $3,609
Land
Cross Street: Hwy 57 & Concession
Municipality District: Clarington
Fronting On: South
Pool: None
Sewer: Septic
Lot Frontage: 132 Feet
Additional Media
- Virtual Tour: https://my.matterport.com/show/?m=wp616esJT4T&brand=0
Rooms
Room details for 21 Charlesville Lane, Clarington
| Type | Dimensions | Description |
|---|---|---|
| Kitchen Main | 3.95 x 4.59 | Eat-In Kitchen, W/O To Deck |
| Living Main | 5.12 x 3.45 | Combined W/Dining, Fireplace |
| Dining Main | 5.12 x 3.45 | Combined W/Living, Fireplace |
| Br Main | 2.44 x 5.08 | Window, Closet |
| 2nd Br Upper | 3.67 x 3.87 | Window, Closet |
| 3rd Br Upper | 3.07 x 3.84 | Closet, Window |
| Family Lower | 6.85 x 3.85 | Fireplace, B/I Bar |
| Utility Bsmt | - |

| XXXXXXXX | XXX XX, XXXX |
XXXX XXX XXXX |
$XXX,XXX |
| XXX XX, XXXX |
XXXXXX XXX XXXX |
$XXX,XXX |
| XXXXXXXX XXXX | XXX XX, XXXX | $550,000 XXX XXXX |
| XXXXXXXX XXXXXX | XXX XX, XXXX | $589,900 XXX XXXX |

Hampton Junior Public School
Elementary: PublicMonsignor Leo Cleary Catholic Elementary School
Elementary: CatholicEnniskillen Public School
Elementary: PublicM J Hobbs Senior Public School
Elementary: PublicSt. Elizabeth Catholic Elementary School
Elementary: CatholicCharles Bowman Public School
Elementary: PublicCentre for Individual Studies
Secondary: PublicCourtice Secondary School
Secondary: PublicHoly Trinity Catholic Secondary School
Secondary: CatholicClarington Central Secondary School
Secondary: PublicBowmanville High School
Secondary: PublicSt. Stephen Catholic Secondary School
Secondary: Catholic
