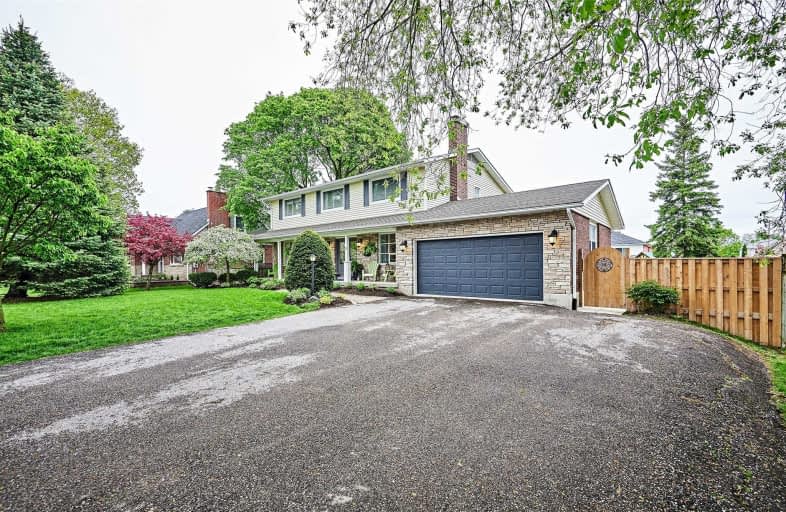
Central Public School
Elementary: Public
0.84 km
Vincent Massey Public School
Elementary: Public
0.72 km
John M James School
Elementary: Public
0.81 km
St. Elizabeth Catholic Elementary School
Elementary: Catholic
1.51 km
Harold Longworth Public School
Elementary: Public
1.55 km
Duke of Cambridge Public School
Elementary: Public
0.53 km
Centre for Individual Studies
Secondary: Public
1.08 km
Clarke High School
Secondary: Public
6.87 km
Holy Trinity Catholic Secondary School
Secondary: Catholic
7.66 km
Clarington Central Secondary School
Secondary: Public
2.40 km
Bowmanville High School
Secondary: Public
0.41 km
St. Stephen Catholic Secondary School
Secondary: Catholic
1.92 km






