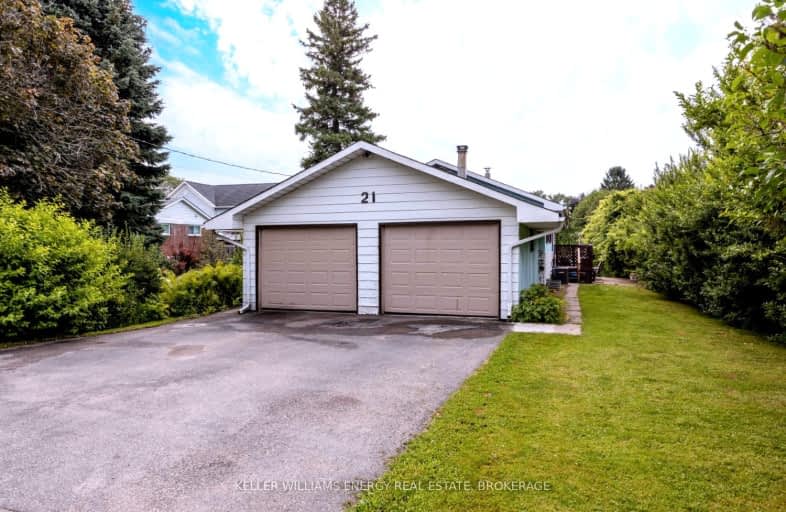Very Walkable
- Most errands can be accomplished on foot.
73
/100
Very Bikeable
- Most errands can be accomplished on bike.
74
/100

Central Public School
Elementary: Public
1.00 km
Vincent Massey Public School
Elementary: Public
0.71 km
Waverley Public School
Elementary: Public
0.85 km
Dr Ross Tilley Public School
Elementary: Public
1.69 km
St. Joseph Catholic Elementary School
Elementary: Catholic
0.83 km
Duke of Cambridge Public School
Elementary: Public
0.84 km
Centre for Individual Studies
Secondary: Public
1.99 km
Clarke High School
Secondary: Public
7.69 km
Holy Trinity Catholic Secondary School
Secondary: Catholic
7.21 km
Clarington Central Secondary School
Secondary: Public
2.17 km
Bowmanville High School
Secondary: Public
0.94 km
St. Stephen Catholic Secondary School
Secondary: Catholic
2.73 km



