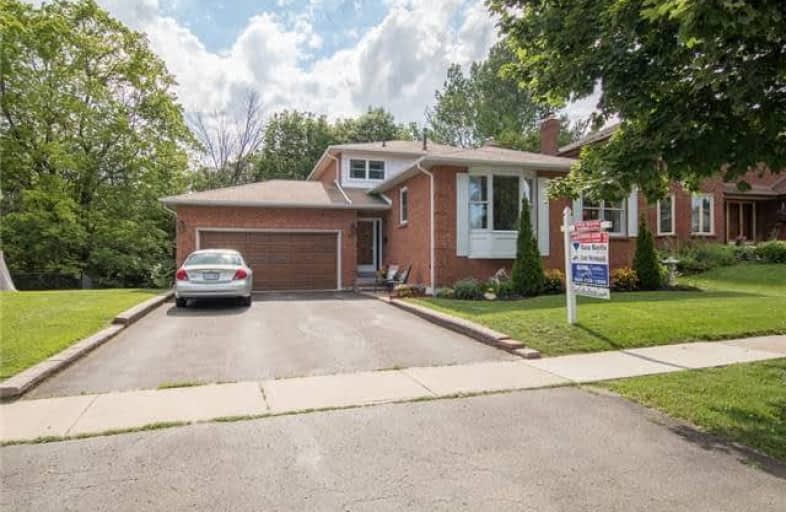
Campbell Children's School
Elementary: Hospital
1.02 km
S T Worden Public School
Elementary: Public
1.05 km
St John XXIII Catholic School
Elementary: Catholic
0.63 km
St. Mother Teresa Catholic Elementary School
Elementary: Catholic
0.70 km
Forest View Public School
Elementary: Public
0.89 km
Dr G J MacGillivray Public School
Elementary: Public
1.13 km
DCE - Under 21 Collegiate Institute and Vocational School
Secondary: Public
4.66 km
G L Roberts Collegiate and Vocational Institute
Secondary: Public
5.50 km
Monsignor John Pereyma Catholic Secondary School
Secondary: Catholic
3.70 km
Courtice Secondary School
Secondary: Public
2.52 km
Holy Trinity Catholic Secondary School
Secondary: Catholic
2.71 km
Eastdale Collegiate and Vocational Institute
Secondary: Public
2.59 km














