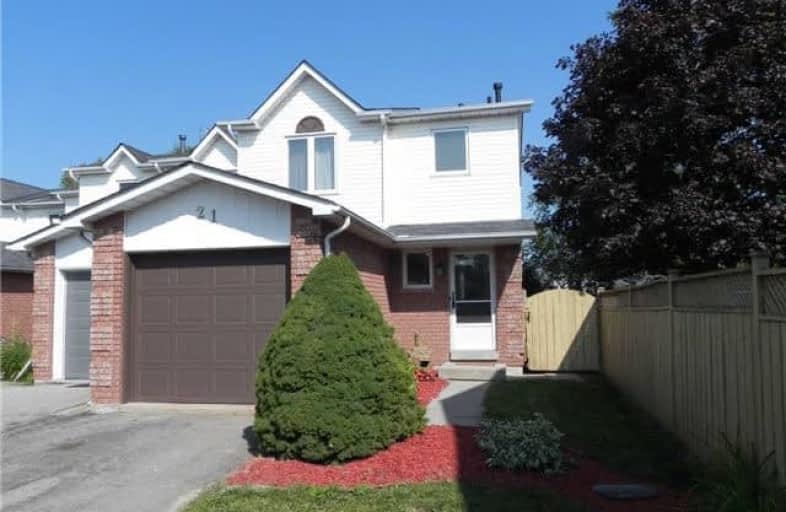Sold on Oct 06, 2017
Note: Property is not currently for sale or for rent.

-
Type: Att/Row/Twnhouse
-
Style: 2-Storey
-
Lot Size: 29.12 x 100 Feet
-
Age: No Data
-
Taxes: $2,635 per year
-
Days on Site: 24 Days
-
Added: Sep 07, 2019 (3 weeks on market)
-
Updated:
-
Last Checked: 3 months ago
-
MLS®#: E3924543
-
Listed By: Right at home realty inc., brokerage
Gorgeous End Unit Townhouse Renewed Top To Bottom. Quiet Court Location. Some Of The Recent Improvements Include New Rec Room With 2 Piece Washroom, Paint Throughout, Broadloom On Stairs, Complete Second Floor And Basement , Sinks, Countertops And Taps Kitchen And Washroom, Ceramics On Washroom Floor And Shower Stall, All Light Fixtures Plugs And Switches, Kitchen Cabinetry Refinished, 10'X10' Deck. Large Drive Accommodates Five Vehicles.
Extras
Includes : New Stainless Fridge, Stove And Range Hood, Dishwasher, Electric Garage Door Opener With Remote, Central Vac Canister .
Property Details
Facts for 21 Hanning Court, Clarington
Status
Days on Market: 24
Last Status: Sold
Sold Date: Oct 06, 2017
Closed Date: Nov 30, 2017
Expiry Date: Nov 30, 2017
Sold Price: $400,000
Unavailable Date: Oct 06, 2017
Input Date: Sep 12, 2017
Property
Status: Sale
Property Type: Att/Row/Twnhouse
Style: 2-Storey
Area: Clarington
Community: Bowmanville
Availability Date: Immed Tba
Inside
Bedrooms: 3
Bathrooms: 2
Kitchens: 1
Rooms: 5
Den/Family Room: No
Air Conditioning: Central Air
Fireplace: No
Laundry Level: Lower
Central Vacuum: Y
Washrooms: 2
Building
Basement: Finished
Basement 2: Full
Heat Type: Forced Air
Heat Source: Gas
Exterior: Brick
Exterior: Vinyl Siding
UFFI: No
Water Supply: Municipal
Special Designation: Unknown
Parking
Driveway: Private
Garage Spaces: 1
Garage Type: Attached
Covered Parking Spaces: 4
Total Parking Spaces: 5
Fees
Tax Year: 2017
Tax Legal Description: Plan 10M840 Ptl 6,7. Now Rp 10R 4008 Pt 17,20,21
Taxes: $2,635
Highlights
Feature: Fenced Yard
Feature: Level
Feature: Park
Feature: Public Transit
Feature: School
Feature: School Bus Route
Land
Cross Street: Liberty And Freeland
Municipality District: Clarington
Fronting On: East
Pool: None
Sewer: Sewers
Lot Depth: 100 Feet
Lot Frontage: 29.12 Feet
Zoning: Residential
Rooms
Room details for 21 Hanning Court, Clarington
| Type | Dimensions | Description |
|---|---|---|
| Living Ground | 5.60 x 3.30 | Combined W/Dining, W/O To Sundeck, Laminate |
| Kitchen Ground | 2.80 x 2.80 | Open Concept, Laminate |
| Dining Ground | 5.60 x 3.30 | Combined W/Living, Laminate |
| Master 2nd | 4.00 x 3.10 | Double Closet, Broadloom |
| 2nd Br 2nd | 2.90 x 2.80 | Double Closet, Broadloom |
| 3rd Br 2nd | 2.80 x 2.70 | Double Closet, Broadloom |
| Rec Lower | 5.80 x 4.60 | Broadloom, 2 Pc Bath |
| XXXXXXXX | XXX XX, XXXX |
XXXX XXX XXXX |
$XXX,XXX |
| XXX XX, XXXX |
XXXXXX XXX XXXX |
$XXX,XXX |
| XXXXXXXX XXXX | XXX XX, XXXX | $400,000 XXX XXXX |
| XXXXXXXX XXXXXX | XXX XX, XXXX | $415,000 XXX XXXX |

Central Public School
Elementary: PublicJohn M James School
Elementary: PublicSt. Elizabeth Catholic Elementary School
Elementary: CatholicHarold Longworth Public School
Elementary: PublicCharles Bowman Public School
Elementary: PublicDuke of Cambridge Public School
Elementary: PublicCentre for Individual Studies
Secondary: PublicClarke High School
Secondary: PublicHoly Trinity Catholic Secondary School
Secondary: CatholicClarington Central Secondary School
Secondary: PublicBowmanville High School
Secondary: PublicSt. Stephen Catholic Secondary School
Secondary: Catholic

