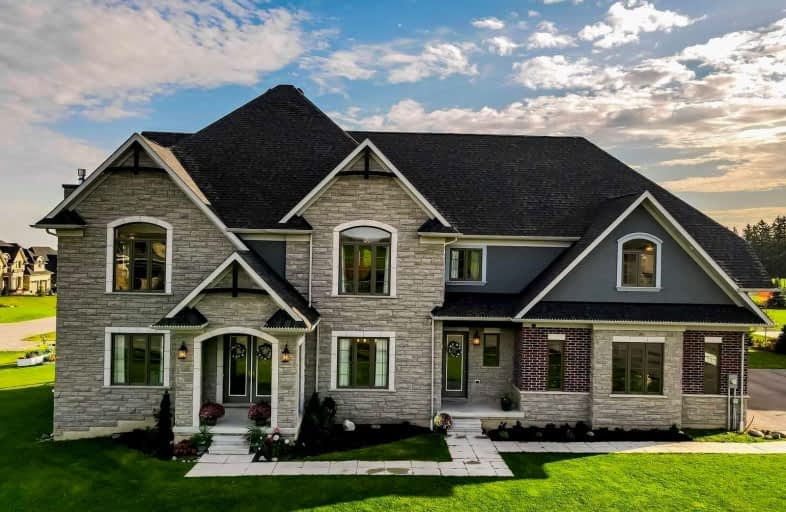Sold on Oct 28, 2021
Note: Property is not currently for sale or for rent.

-
Type: Detached
-
Style: 2-Storey
-
Size: 3500 sqft
-
Lot Size: 1.22 x 0 Acres
-
Age: 0-5 years
-
Taxes: $13,063 per year
-
Days on Site: 6 Days
-
Added: Oct 22, 2021 (6 days on market)
-
Updated:
-
Last Checked: 3 months ago
-
MLS®#: E5410372
-
Listed By: Keller williams energy real estate, brokerage
Stunning Enniskillen Estate On 1.2 Acres In Exclusive Executive Community With 4594 Sqft! The Only Model Of It's Kind! Enjoy Master Retreat W/Sitting Rm, Wet Bar, Gorgeous View From W/O Balcony & Double Sided Fireplace To Elegant 5Pc Ensuite. Perfect For Entertaining Kitchen W/Luxury B/I Appliances, Centre Island, Granite Counters. Complete With W/O From Breakfast Area To Large Covered Deck & Open Concept Great Room With Stack Stone Fireplace! Minutes To 407!
Extras
Formal Dining Room W/Waffle Ceiling & Butler's Pantry Set Across From Livingrm W/ Soaring 2 Story Ceiling & Stone Fireplace! Private Nanny Suite W/Kitchen, Living, Bedroom & 3Pc Bath. This Home Has It All! See Feature List Attached!
Property Details
Facts for 21 Lionel Byam Drive, Clarington
Status
Days on Market: 6
Last Status: Sold
Sold Date: Oct 28, 2021
Closed Date: Feb 25, 2022
Expiry Date: Jan 31, 2022
Sold Price: $2,020,000
Unavailable Date: Oct 28, 2021
Input Date: Oct 22, 2021
Prior LSC: Listing with no contract changes
Property
Status: Sale
Property Type: Detached
Style: 2-Storey
Size (sq ft): 3500
Age: 0-5
Area: Clarington
Community: Rural Clarington
Availability Date: Tba
Inside
Bedrooms: 4
Bedrooms Plus: 1
Bathrooms: 5
Kitchens: 1
Kitchens Plus: 1
Rooms: 12
Den/Family Room: Yes
Air Conditioning: Central Air
Fireplace: Yes
Laundry Level: Main
Washrooms: 5
Building
Basement: Apartment
Basement 2: Full
Heat Type: Forced Air
Heat Source: Propane
Exterior: Brick
Exterior: Stone
Water Supply Type: Drilled Well
Water Supply: Well
Special Designation: Unknown
Parking
Driveway: Private
Garage Spaces: 3
Garage Type: Built-In
Covered Parking Spaces: 10
Total Parking Spaces: 13
Fees
Tax Year: 2021
Tax Legal Description: Lot 23, Plan 40M2583 **
Taxes: $13,063
Highlights
Feature: Park
Feature: School
Land
Cross Street: Old Scugog Rd/Durham
Municipality District: Clarington
Fronting On: South
Parcel Number: 267360351
Pool: None
Sewer: Septic
Lot Frontage: 1.22 Acres
Lot Irregularities: 147.64 Frontage
Acres: .50-1.99
Additional Media
- Virtual Tour: https://maddoxmedia.ca/21-lionel-byam-drive/
Rooms
Room details for 21 Lionel Byam Drive, Clarington
| Type | Dimensions | Description |
|---|---|---|
| Great Rm Main | 4.57 x 5.48 | Fireplace, Hardwood Floor, Open Concept |
| Kitchen Main | 3.35 x 5.18 | Centre Island, Pantry, B/I Appliances |
| Breakfast Main | 3.65 x 5.97 | W/O To Deck, O/Looks Family, Open Concept |
| Office Main | 3.35 x 3.96 | Hardwood Floor, Double Doors, Window |
| Living Main | 3.65 x 4.87 | Fireplace, Hardwood Floor, Formal Rm |
| Dining Main | 3.65 x 4.87 | Hardwood Floor, Formal Rm |
| Prim Bdrm 2nd | 4.63 x 5.42 | 5 Pc Ensuite, W/O To Balcony, W/I Closet |
| 2nd Br 2nd | 4.32 x 5.36 | 3 Pc Ensuite, W/I Closet, Hardwood Floor |
| 3rd Br 2nd | 4.32 x 5.66 | Hardwood Floor, W/I Closet, Semi Ensuite |
| 4th Br 2nd | 3.71 x 5.50 | Hardwood Floor, W/I Closet, Semi Ensuite |
| Br Bsmt | 4.40 x 3.90 | Window, Closet, Laminate |
| Kitchen 2nd | 5.50 x 5.70 | Combined W/Living, Open Concept, Laminate |
| XXXXXXXX | XXX XX, XXXX |
XXXX XXX XXXX |
$X,XXX,XXX |
| XXX XX, XXXX |
XXXXXX XXX XXXX |
$X,XXX,XXX | |
| XXXXXXXX | XXX XX, XXXX |
XXXX XXX XXXX |
$X,XXX,XXX |
| XXX XX, XXXX |
XXXXXX XXX XXXX |
$X,XXX,XXX |
| XXXXXXXX XXXX | XXX XX, XXXX | $2,020,000 XXX XXXX |
| XXXXXXXX XXXXXX | XXX XX, XXXX | $1,899,000 XXX XXXX |
| XXXXXXXX XXXX | XXX XX, XXXX | $1,565,000 XXX XXXX |
| XXXXXXXX XXXXXX | XXX XX, XXXX | $1,599,900 XXX XXXX |

Hampton Junior Public School
Elementary: PublicMonsignor Leo Cleary Catholic Elementary School
Elementary: CatholicEnniskillen Public School
Elementary: PublicM J Hobbs Senior Public School
Elementary: PublicSeneca Trail Public School Elementary School
Elementary: PublicNorman G. Powers Public School
Elementary: PublicCentre for Individual Studies
Secondary: PublicCourtice Secondary School
Secondary: PublicHoly Trinity Catholic Secondary School
Secondary: CatholicClarington Central Secondary School
Secondary: PublicSt. Stephen Catholic Secondary School
Secondary: CatholicMaxwell Heights Secondary School
Secondary: Public- 3 bath
- 5 bed
8 Maple Street, Clarington, Ontario • L1C 6N3 • Rural Clarington



