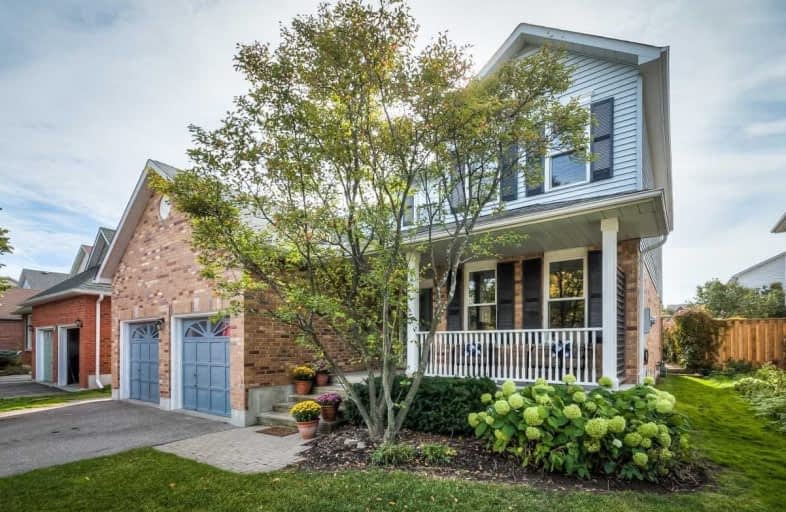
Campbell Children's School
Elementary: Hospital
0.53 km
S T Worden Public School
Elementary: Public
1.65 km
St John XXIII Catholic School
Elementary: Catholic
1.04 km
Dr Emily Stowe School
Elementary: Public
1.42 km
St. Mother Teresa Catholic Elementary School
Elementary: Catholic
0.31 km
Dr G J MacGillivray Public School
Elementary: Public
0.67 km
DCE - Under 21 Collegiate Institute and Vocational School
Secondary: Public
4.81 km
G L Roberts Collegiate and Vocational Institute
Secondary: Public
5.16 km
Monsignor John Pereyma Catholic Secondary School
Secondary: Catholic
3.56 km
Courtice Secondary School
Secondary: Public
2.78 km
Holy Trinity Catholic Secondary School
Secondary: Catholic
2.59 km
Eastdale Collegiate and Vocational Institute
Secondary: Public
3.07 km





