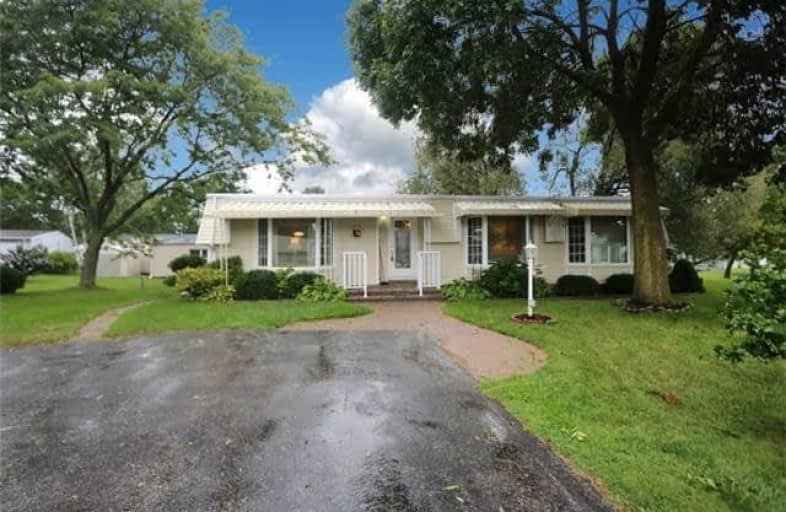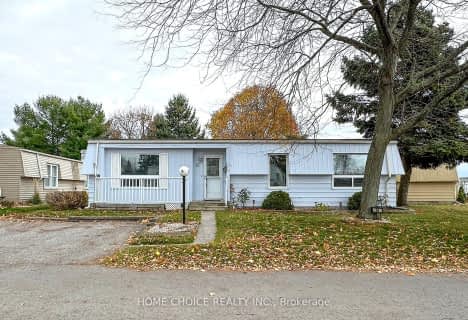Sold on Sep 23, 2018
Note: Property is not currently for sale or for rent.

-
Type: Mobile/Trailer
-
Style: Bungalow
-
Lot Size: 0 x 0 Feet
-
Age: No Data
-
Days on Site: 11 Days
-
Added: Sep 07, 2019 (1 week on market)
-
Updated:
-
Last Checked: 3 months ago
-
MLS®#: E4245473
-
Listed By: Homelife superior realty inc., brokerage
A Great Location Inside The Gated Community Of Wilmot Creek. Walk Out To The Ninth Tee From Your Back Door. This Adult Lifestyle Is Packed W/ Amazing Amenities. Lawn Bowling, Pools, Woodworking Shop, Shuffleboard Are Just A Few Of The Amenities In The Community. Maintenance Fees $894.00/Mntly.
Extras
Roof Done In 2015, Windows Upgraded From 2004, 2005, 2013, Sit Down Shower Tub, Gas Fireplace, Transferable Warranty On Fridge, A/C Maintained Yearly, 2 Sheds, 1 Yr Old Electric Golf Cart. Hwt Is 6 Mos Old.
Property Details
Facts for 21 Pineridge Court, Clarington
Status
Days on Market: 11
Last Status: Sold
Sold Date: Sep 23, 2018
Closed Date: Nov 15, 2018
Expiry Date: Feb 01, 2019
Sold Price: $327,000
Unavailable Date: Sep 23, 2018
Input Date: Sep 12, 2018
Property
Status: Sale
Property Type: Mobile/Trailer
Style: Bungalow
Area: Clarington
Community: Bowmanville
Availability Date: Tba
Inside
Bedrooms: 2
Bathrooms: 2
Kitchens: 1
Rooms: 6
Den/Family Room: No
Air Conditioning: Central Air
Fireplace: Yes
Laundry Level: Main
Central Vacuum: N
Washrooms: 2
Utilities
Electricity: Yes
Gas: Yes
Cable: Available
Telephone: Available
Building
Basement: Crawl Space
Heat Type: Forced Air
Heat Source: Gas
Exterior: Alum Siding
Elevator: N
UFFI: No
Water Supply: Municipal
Special Designation: Unknown
Other Structures: Garden Shed
Other Structures: Workshop
Parking
Driveway: Private
Garage Type: None
Covered Parking Spaces: 2
Total Parking Spaces: 2
Fees
Tax Year: 2018
Tax Legal Description: Nil
Highlights
Feature: Golf
Feature: Library
Feature: Park
Feature: Public Transit
Feature: Rec Centre
Land
Cross Street: Bennet Rd & 401
Municipality District: Clarington
Fronting On: West
Pool: None
Sewer: Sewers
Acres: < .50
Waterfront: None
Additional Media
- Virtual Tour: http://www.ivrtours.com/unbranded.php?tourid=23410
Rooms
Room details for 21 Pineridge Court, Clarington
| Type | Dimensions | Description |
|---|---|---|
| Kitchen Main | 3.35 x 3.47 | |
| Dining Main | 3.04 x 4.26 | |
| Living Main | 3.23 x 4.87 | |
| Br Main | 3.23 x 2.43 | |
| 2nd Br Main | 3.53 x 4.45 | |
| Living Main | 2.77 x 4.75 | |
| Sunroom Main | 2.77 x 5.36 | |
| Other Main | 1.52 x 2.74 |
| XXXXXXXX | XXX XX, XXXX |
XXXX XXX XXXX |
$XXX,XXX |
| XXX XX, XXXX |
XXXXXX XXX XXXX |
$XXX,XXX |
| XXXXXXXX XXXX | XXX XX, XXXX | $327,000 XXX XXXX |
| XXXXXXXX XXXXXX | XXX XX, XXXX | $330,000 XXX XXXX |

The Pines Senior Public School
Elementary: PublicVincent Massey Public School
Elementary: PublicJohn M James School
Elementary: PublicSt. Joseph Catholic Elementary School
Elementary: CatholicSt. Francis of Assisi Catholic Elementary School
Elementary: CatholicNewcastle Public School
Elementary: PublicCentre for Individual Studies
Secondary: PublicClarke High School
Secondary: PublicHoly Trinity Catholic Secondary School
Secondary: CatholicClarington Central Secondary School
Secondary: PublicBowmanville High School
Secondary: PublicSt. Stephen Catholic Secondary School
Secondary: Catholic- 1 bath
- 2 bed
16 The Cove Road, Clarington, Ontario • L1B 1B9 • Newcastle



