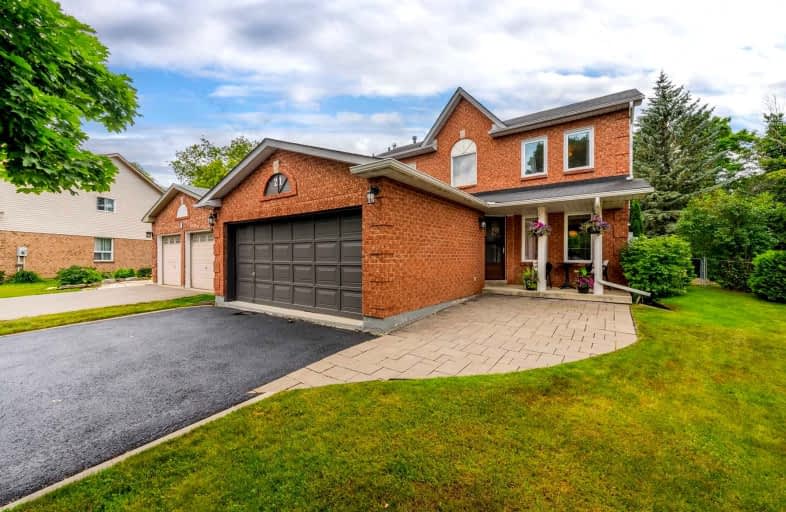
Central Public School
Elementary: Public
1.18 km
Vincent Massey Public School
Elementary: Public
0.39 km
John M James School
Elementary: Public
1.09 km
Harold Longworth Public School
Elementary: Public
2.10 km
St. Joseph Catholic Elementary School
Elementary: Catholic
1.29 km
Duke of Cambridge Public School
Elementary: Public
0.38 km
Centre for Individual Studies
Secondary: Public
1.72 km
Clarke High School
Secondary: Public
6.67 km
Holy Trinity Catholic Secondary School
Secondary: Catholic
8.00 km
Clarington Central Secondary School
Secondary: Public
2.77 km
Bowmanville High School
Secondary: Public
0.41 km
St. Stephen Catholic Secondary School
Secondary: Catholic
2.56 km














