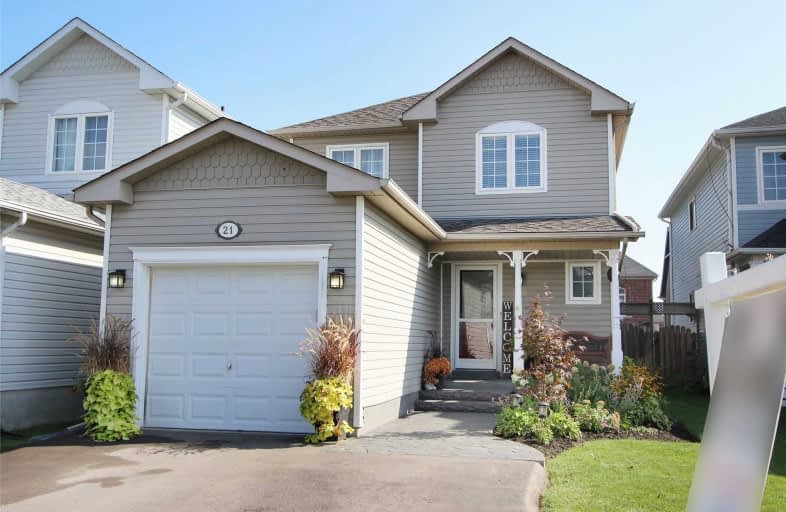Sold on Oct 13, 2019
Note: Property is not currently for sale or for rent.

-
Type: Detached
-
Style: 2-Storey
-
Lot Size: 29.69 x 110.52 Feet
-
Age: No Data
-
Taxes: $3,321 per year
-
Days on Site: 10 Days
-
Added: Oct 14, 2019 (1 week on market)
-
Updated:
-
Last Checked: 3 months ago
-
MLS®#: E4596960
-
Listed By: Our neighbourhood realty inc., brokerage
This Charming Home Is Located In Family Friendly Bowmanville Neighbourhood & Is Located On Quiet Street W/Great Curb Appeal & Neighbours. Tastefully Decorated In Neutral Colours & Features 3 Bedrooms, W/O To Fully Fenced Yard + Finished Rec Room. Newer Roof, Furnace, A/C, Broadloom, Appliances, Landscaping & Driveway Widening Are Just A Few Of The Updates This Home Has Received In The Last Couple Of Yrs.
Extras
Close To Shopping, Restaurants, Transit & Rec Centre. Easy Access To 401, Soon To Open Hwy 418 & The Pending Clarington Go Train Make It An Ideal Location For Commuters!
Property Details
Facts for 21 Rustwood Street, Clarington
Status
Days on Market: 10
Last Status: Sold
Sold Date: Oct 13, 2019
Closed Date: Nov 21, 2019
Expiry Date: Mar 03, 2020
Sold Price: $475,000
Unavailable Date: Oct 13, 2019
Input Date: Oct 03, 2019
Property
Status: Sale
Property Type: Detached
Style: 2-Storey
Area: Clarington
Community: Bowmanville
Availability Date: 45-60 Days/Tba
Inside
Bedrooms: 3
Bathrooms: 2
Kitchens: 1
Rooms: 7
Den/Family Room: No
Air Conditioning: Central Air
Fireplace: No
Washrooms: 2
Building
Basement: Finished
Heat Type: Forced Air
Heat Source: Gas
Exterior: Vinyl Siding
Water Supply: Municipal
Special Designation: Unknown
Parking
Driveway: Private
Garage Spaces: 1
Garage Type: Attached
Covered Parking Spaces: 2
Total Parking Spaces: 3
Fees
Tax Year: 2019
Tax Legal Description: Plan 40M1907 Pt Lt 30 Now Rp40R18506 Pt 2
Taxes: $3,321
Highlights
Feature: Fenced Yard
Feature: Park
Feature: Public Transit
Feature: Rec Centre
Land
Cross Street: Hwy 2/Boswell
Municipality District: Clarington
Fronting On: East
Pool: None
Sewer: Sewers
Lot Depth: 110.52 Feet
Lot Frontage: 29.69 Feet
Additional Media
- Virtual Tour: https://video214.com/play/XL6efpOiYw7pCj0KSu4i6A/s/dark
Rooms
Room details for 21 Rustwood Street, Clarington
| Type | Dimensions | Description |
|---|---|---|
| Living Main | 3.37 x 3.70 | Laminate, Combined W/Dining |
| Dining Main | 3.37 x 2.89 | Laminate, Window, Combined W/Living |
| Kitchen Main | 3.04 x 2.60 | Ceramic Floor, Backsplash, Pot Lights |
| Breakfast Main | 3.04 x 2.25 | Ceramic Floor, W/O To Patio |
| Master 2nd | 3.12 x 3.81 | Broadloom, Window, W/I Closet |
| 2nd Br 2nd | 2.67 x 3.01 | Broadloom, Window, W/I Closet |
| 3rd Br 2nd | 2.58 x 2.81 | Broadloom, Window, Double Closet |
| Rec Bsmt | 3.04 x 7.86 | Broadloom, Window, Dropped Ceiling |
| Laundry Bsmt | 3.08 x 4.56 | Partly Finished, Concrete Floor |
| XXXXXXXX | XXX XX, XXXX |
XXXX XXX XXXX |
$XXX,XXX |
| XXX XX, XXXX |
XXXXXX XXX XXXX |
$XXX,XXX | |
| XXXXXXXX | XXX XX, XXXX |
XXXX XXX XXXX |
$XXX,XXX |
| XXX XX, XXXX |
XXXXXX XXX XXXX |
$XXX,XXX | |
| XXXXXXXX | XXX XX, XXXX |
XXXXXXX XXX XXXX |
|
| XXX XX, XXXX |
XXXXXX XXX XXXX |
$XXX,XXX |
| XXXXXXXX XXXX | XXX XX, XXXX | $475,000 XXX XXXX |
| XXXXXXXX XXXXXX | XXX XX, XXXX | $475,000 XXX XXXX |
| XXXXXXXX XXXX | XXX XX, XXXX | $417,500 XXX XXXX |
| XXXXXXXX XXXXXX | XXX XX, XXXX | $422,000 XXX XXXX |
| XXXXXXXX XXXXXXX | XXX XX, XXXX | XXX XXXX |
| XXXXXXXX XXXXXX | XXX XX, XXXX | $479,000 XXX XXXX |

Central Public School
Elementary: PublicWaverley Public School
Elementary: PublicDr Ross Tilley Public School
Elementary: PublicSt. Elizabeth Catholic Elementary School
Elementary: CatholicHoly Family Catholic Elementary School
Elementary: CatholicCharles Bowman Public School
Elementary: PublicCentre for Individual Studies
Secondary: PublicCourtice Secondary School
Secondary: PublicHoly Trinity Catholic Secondary School
Secondary: CatholicClarington Central Secondary School
Secondary: PublicBowmanville High School
Secondary: PublicSt. Stephen Catholic Secondary School
Secondary: Catholic

