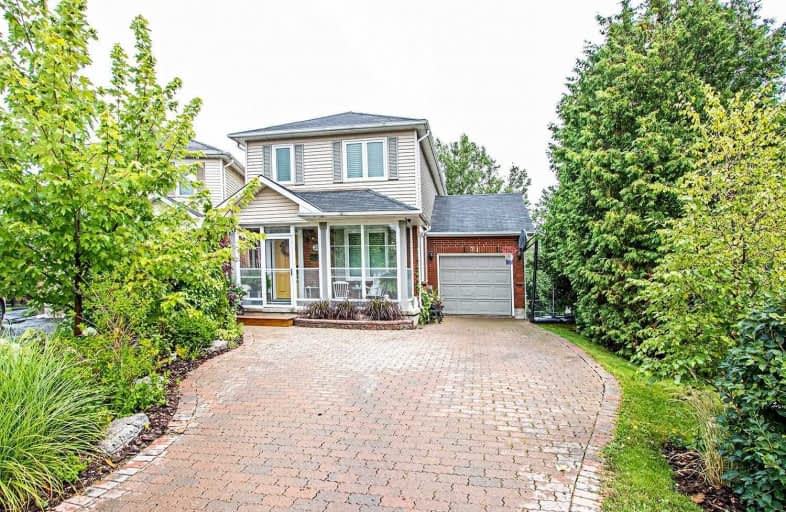Sold on Sep 05, 2019
Note: Property is not currently for sale or for rent.

-
Type: Link
-
Style: 2-Storey
-
Lot Size: 22.23 x 100 Feet
-
Age: No Data
-
Taxes: $3,247 per year
-
Days on Site: 10 Days
-
Added: Sep 07, 2019 (1 week on market)
-
Updated:
-
Last Checked: 3 months ago
-
MLS®#: E4557246
-
Listed By: Re/max jazz inc., brokerage
Click Multimedia Link! This Is The One You Have Been Waiting For. Located On A Private Court In A Aaa Neighbourhood, With A Pie-Shaped Lot With No Neighbours Behind. This Home Is Ideal For First Time Buyers And Young Families. 3 Bedrooms, 2 Bathrooms With Well Maintained Kitchen Featuring Stainless Steel Appliances. Basement Is Partially Finished With W/O To Private And Serene Landscaped Yard. Walking Distance To Quality Elementary Schools, Shopping And More.
Extras
Quick Access To The 401 And The Historic Downtown. Scenic Walking Trails, Visual Arts Centre And Recreation Are All Steps From Your Door! Freshly Painted T/O (19), New Flooring Main Floor (19), Windows (18), Furnace (18) And Roof (12).
Property Details
Facts for 21 Soper Court, Clarington
Status
Days on Market: 10
Last Status: Sold
Sold Date: Sep 05, 2019
Closed Date: Oct 25, 2019
Expiry Date: Nov 02, 2019
Sold Price: $471,500
Unavailable Date: Sep 05, 2019
Input Date: Aug 26, 2019
Property
Status: Sale
Property Type: Link
Style: 2-Storey
Area: Clarington
Community: Bowmanville
Inside
Bedrooms: 3
Bathrooms: 2
Kitchens: 1
Rooms: 5
Den/Family Room: No
Air Conditioning: Central Air
Fireplace: No
Washrooms: 2
Building
Basement: Part Fin
Basement 2: W/O
Heat Type: Forced Air
Heat Source: Gas
Exterior: Alum Siding
Exterior: Brick
Water Supply: Municipal
Special Designation: Unknown
Parking
Driveway: Private
Garage Spaces: 1
Garage Type: Attached
Covered Parking Spaces: 4
Total Parking Spaces: 5
Fees
Tax Year: 2019
Tax Legal Description: Plan 40M794 Pt Lot 7 Now Rp 10R2831 Part 12, 13
Taxes: $3,247
Highlights
Feature: Fenced Yard
Feature: Grnbelt/Conserv
Feature: Hospital
Feature: Park
Feature: Public Transit
Land
Cross Street: Simpson/Hwy 2
Municipality District: Clarington
Fronting On: East
Pool: None
Sewer: Sewers
Lot Depth: 100 Feet
Lot Frontage: 22.23 Feet
Additional Media
- Virtual Tour: https://vimeo.com/user65917821/review/352425769/af485ae42e
Rooms
Room details for 21 Soper Court, Clarington
| Type | Dimensions | Description |
|---|---|---|
| Kitchen Main | 2.16 x 2.95 | Eat-In Kitchen, Stainless Steel Appl |
| Living Main | 3.12 x 4.89 | W/O To Deck, Combined W/Dining |
| Dining Main | 3.12 x 4.88 | Combined W/Living |
| Br 2nd | 2.37 x 3.83 | Closet |
| 2nd Br 2nd | 2.34 x 2.54 | Closet |
| Master 2nd | 3.20 x 4.34 | Double Closet |
| XXXXXXXX | XXX XX, XXXX |
XXXX XXX XXXX |
$XXX,XXX |
| XXX XX, XXXX |
XXXXXX XXX XXXX |
$XXX,XXX | |
| XXXXXXXX | XXX XX, XXXX |
XXXXXXX XXX XXXX |
|
| XXX XX, XXXX |
XXXXXX XXX XXXX |
$XXX,XXX | |
| XXXXXXXX | XXX XX, XXXX |
XXXXXXX XXX XXXX |
|
| XXX XX, XXXX |
XXXXXX XXX XXXX |
$XXX,XXX |
| XXXXXXXX XXXX | XXX XX, XXXX | $471,500 XXX XXXX |
| XXXXXXXX XXXXXX | XXX XX, XXXX | $474,900 XXX XXXX |
| XXXXXXXX XXXXXXX | XXX XX, XXXX | XXX XXXX |
| XXXXXXXX XXXXXX | XXX XX, XXXX | $484,900 XXX XXXX |
| XXXXXXXX XXXXXXX | XXX XX, XXXX | XXX XXXX |
| XXXXXXXX XXXXXX | XXX XX, XXXX | $499,900 XXX XXXX |

Central Public School
Elementary: PublicVincent Massey Public School
Elementary: PublicWaverley Public School
Elementary: PublicJohn M James School
Elementary: PublicSt. Joseph Catholic Elementary School
Elementary: CatholicDuke of Cambridge Public School
Elementary: PublicCentre for Individual Studies
Secondary: PublicClarke High School
Secondary: PublicHoly Trinity Catholic Secondary School
Secondary: CatholicClarington Central Secondary School
Secondary: PublicBowmanville High School
Secondary: PublicSt. Stephen Catholic Secondary School
Secondary: Catholic

