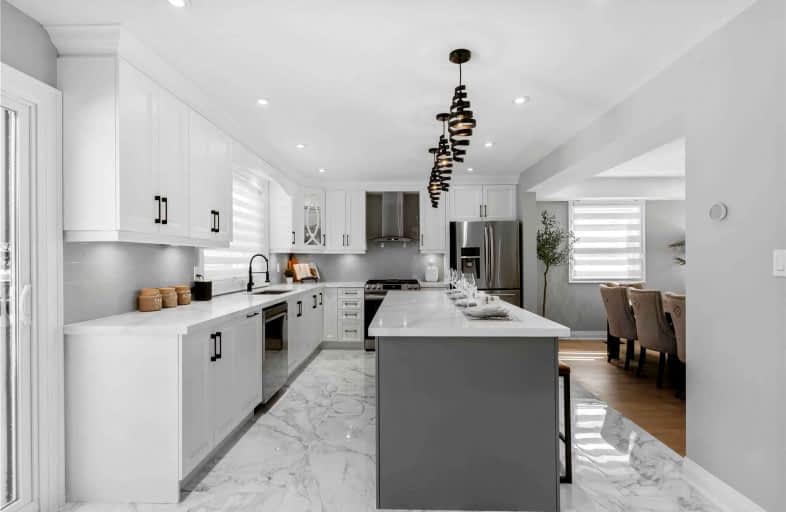
S T Worden Public School
Elementary: Public
0.25 km
St John XXIII Catholic School
Elementary: Catholic
1.33 km
Dr Emily Stowe School
Elementary: Public
1.17 km
St. Mother Teresa Catholic Elementary School
Elementary: Catholic
1.62 km
Forest View Public School
Elementary: Public
1.21 km
Dr G J MacGillivray Public School
Elementary: Public
1.97 km
Monsignor John Pereyma Catholic Secondary School
Secondary: Catholic
4.57 km
Courtice Secondary School
Secondary: Public
1.87 km
Holy Trinity Catholic Secondary School
Secondary: Catholic
2.73 km
Eastdale Collegiate and Vocational Institute
Secondary: Public
2.45 km
O'Neill Collegiate and Vocational Institute
Secondary: Public
4.94 km
Maxwell Heights Secondary School
Secondary: Public
5.46 km














