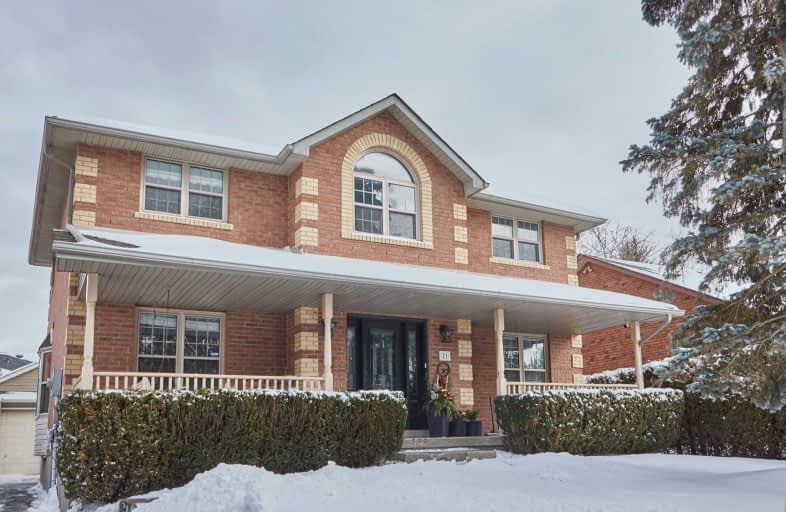
Courtice Intermediate School
Elementary: Public
1.37 km
S T Worden Public School
Elementary: Public
0.76 km
Dr Emily Stowe School
Elementary: Public
0.75 km
St. Mother Teresa Catholic Elementary School
Elementary: Catholic
1.56 km
Courtice North Public School
Elementary: Public
1.06 km
Dr G J MacGillivray Public School
Elementary: Public
1.82 km
DCE - Under 21 Collegiate Institute and Vocational School
Secondary: Public
5.58 km
Monsignor John Pereyma Catholic Secondary School
Secondary: Catholic
4.91 km
Courtice Secondary School
Secondary: Public
1.39 km
Holy Trinity Catholic Secondary School
Secondary: Catholic
2.25 km
Eastdale Collegiate and Vocational Institute
Secondary: Public
2.96 km
Maxwell Heights Secondary School
Secondary: Public
5.84 km














