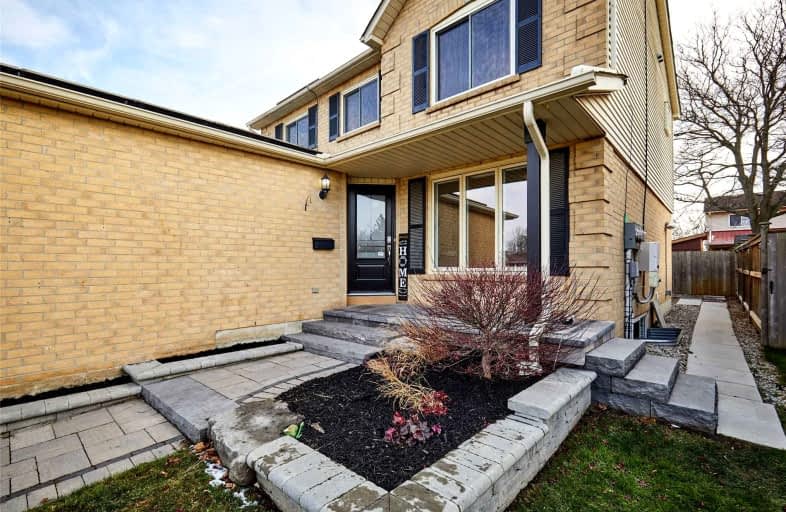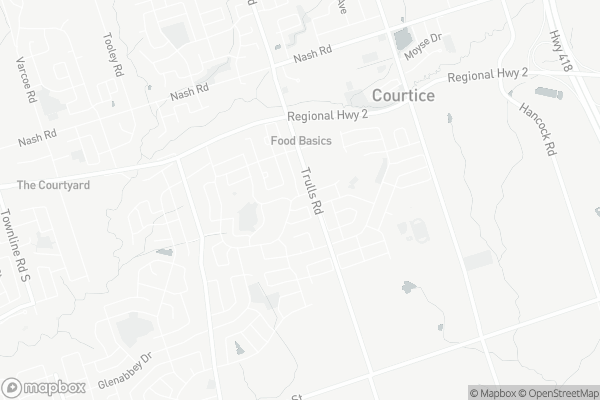
Video Tour

Courtice Intermediate School
Elementary: Public
1.10 km
Lydia Trull Public School
Elementary: Public
0.50 km
Dr Emily Stowe School
Elementary: Public
0.44 km
Courtice North Public School
Elementary: Public
0.96 km
Good Shepherd Catholic Elementary School
Elementary: Catholic
0.65 km
Dr G J MacGillivray Public School
Elementary: Public
1.47 km
G L Roberts Collegiate and Vocational Institute
Secondary: Public
6.90 km
Monsignor John Pereyma Catholic Secondary School
Secondary: Catholic
5.31 km
Courtice Secondary School
Secondary: Public
1.11 km
Holy Trinity Catholic Secondary School
Secondary: Catholic
1.20 km
Eastdale Collegiate and Vocational Institute
Secondary: Public
3.93 km
Maxwell Heights Secondary School
Secondary: Public
6.88 km













