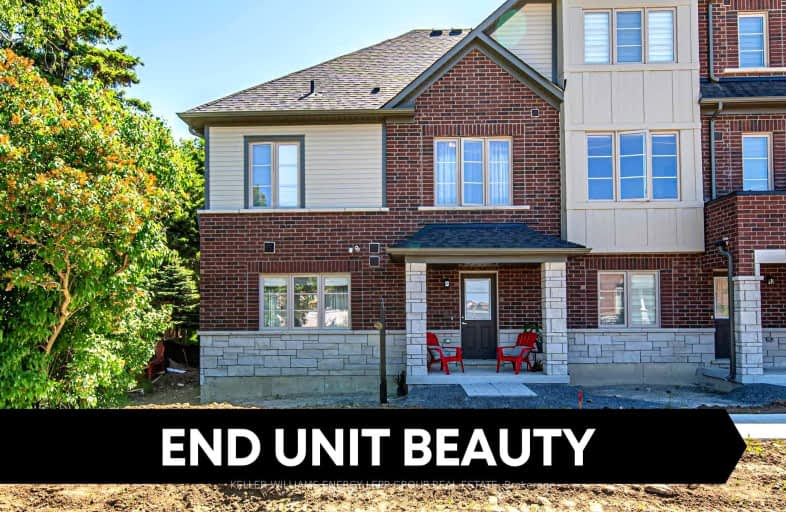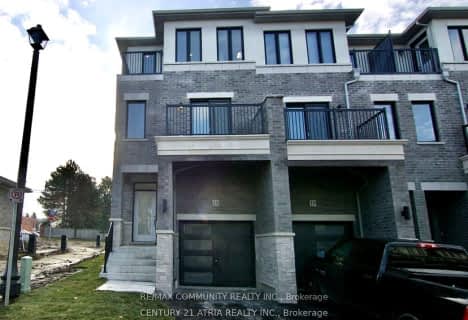
Car-Dependent
- Most errands require a car.
Somewhat Bikeable
- Most errands require a car.

Campbell Children's School
Elementary: HospitalLydia Trull Public School
Elementary: PublicDr Emily Stowe School
Elementary: PublicSt. Mother Teresa Catholic Elementary School
Elementary: CatholicGood Shepherd Catholic Elementary School
Elementary: CatholicDr G J MacGillivray Public School
Elementary: PublicDCE - Under 21 Collegiate Institute and Vocational School
Secondary: PublicG L Roberts Collegiate and Vocational Institute
Secondary: PublicMonsignor John Pereyma Catholic Secondary School
Secondary: CatholicCourtice Secondary School
Secondary: PublicHoly Trinity Catholic Secondary School
Secondary: CatholicEastdale Collegiate and Vocational Institute
Secondary: Public-
Avondale Park
77 Avondale, Clarington ON 1.92km -
Knights of Columbus Park
btwn Farewell St. & Riverside Dr. S, Oshawa ON 3.49km -
Lakeview Park
299 Lakeview Park Ave, Oshawa ON 4.82km
-
BMO Bank of Montreal
1425 Bloor St, Courtice ON L1E 0A1 0.99km -
Meridian Credit Union ATM
1416 King E, Courtice ON L1E 2J5 1.97km -
TD Canada Trust ATM
1310 King St E, Oshawa ON L1H 1H9 2.18km









