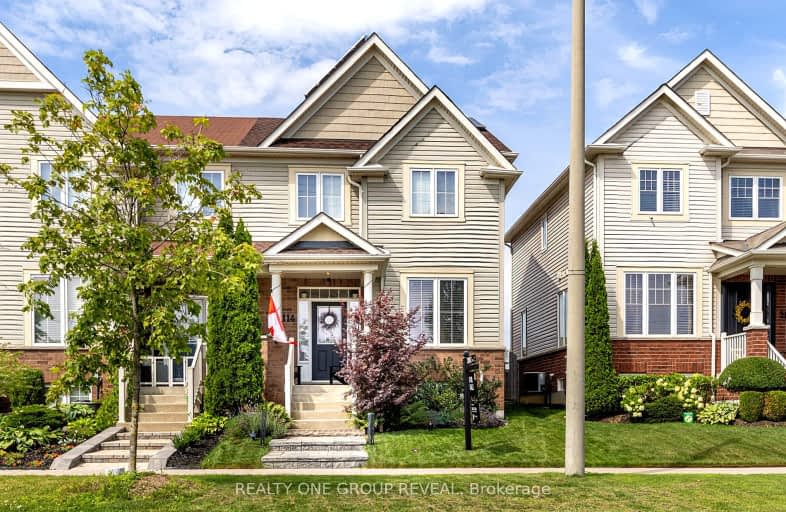Somewhat Walkable
- Some errands can be accomplished on foot.
58
/100
Somewhat Bikeable
- Most errands require a car.
47
/100

Central Public School
Elementary: Public
1.96 km
Waverley Public School
Elementary: Public
2.23 km
Dr Ross Tilley Public School
Elementary: Public
2.02 km
St. Elizabeth Catholic Elementary School
Elementary: Catholic
2.36 km
Holy Family Catholic Elementary School
Elementary: Catholic
1.42 km
Charles Bowman Public School
Elementary: Public
2.32 km
Centre for Individual Studies
Secondary: Public
2.10 km
Courtice Secondary School
Secondary: Public
5.49 km
Holy Trinity Catholic Secondary School
Secondary: Catholic
4.93 km
Clarington Central Secondary School
Secondary: Public
0.39 km
Bowmanville High School
Secondary: Public
2.74 km
St. Stephen Catholic Secondary School
Secondary: Catholic
1.96 km











