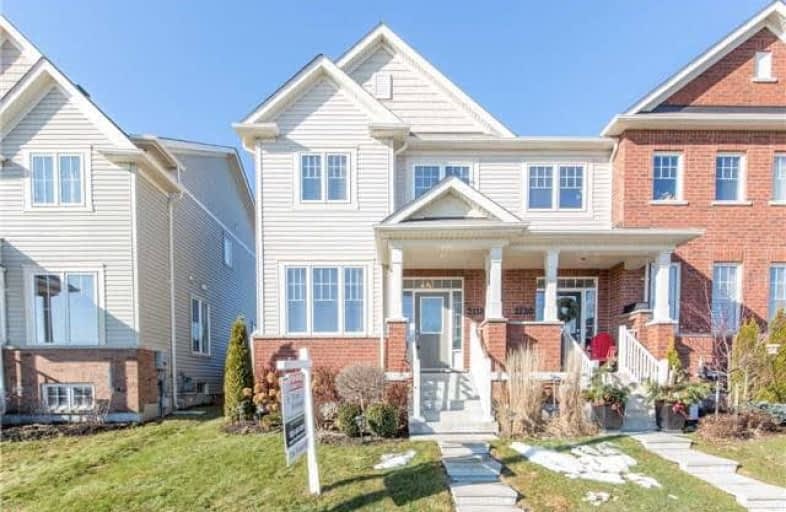Sold on Mar 08, 2018
Note: Property is not currently for sale or for rent.

-
Type: Att/Row/Twnhouse
-
Style: 2-Storey
-
Lot Size: 23.95 x 98.43 Feet
-
Age: 0-5 years
-
Taxes: $3,623 per year
-
Days on Site: 9 Days
-
Added: Sep 07, 2019 (1 week on market)
-
Updated:
-
Last Checked: 3 months ago
-
MLS®#: E4051790
-
Listed By: Royal heritage realty ltd., brokerage
End Unit Townhome In Family Friendly Area! Steps To Grocery, Schools, Shopping, Splash Park, Transit, Fitness, 401 And More! Sit And Enjoy The View From Your Living Room Or Front Porch Overlooking The Pond & Greenspace! Tastefully Updated Throughout. Open Concept Design With Crown Moldings, Upgraded Trim Work, Hardwood Flooring Throughout, Upgraded Light Fixtures, Custom Blinds, Closet Organizers And More. Landscaped Front And Rear Yards And Detached Garage!
Extras
Kitchen Ft Granite Island/Counters, Dbl Under Mount Sink, S/S Appliances, Modern Backsplash, Pot Drawers, Lazy Susan, Pantry, Separate Eating Area And Walk Out To Patio. Master Bedroom Ftrs And Upgraded Ensuite Bath With Large Glass Shower.
Property Details
Facts for 2118 Green Road, Clarington
Status
Days on Market: 9
Last Status: Sold
Sold Date: Mar 08, 2018
Closed Date: Jun 01, 2018
Expiry Date: Jun 27, 2018
Sold Price: $520,000
Unavailable Date: Mar 08, 2018
Input Date: Feb 27, 2018
Property
Status: Sale
Property Type: Att/Row/Twnhouse
Style: 2-Storey
Age: 0-5
Area: Clarington
Community: Bowmanville
Availability Date: June/Tba
Inside
Bedrooms: 3
Bathrooms: 3
Kitchens: 1
Rooms: 7
Den/Family Room: Yes
Air Conditioning: Central Air
Fireplace: No
Washrooms: 3
Building
Basement: Part Fin
Basement 2: Unfinished
Heat Type: Forced Air
Heat Source: Gas
Exterior: Brick
Exterior: Vinyl Siding
Water Supply: Municipal
Special Designation: Unknown
Parking
Driveway: Private
Garage Spaces: 1
Garage Type: Detached
Covered Parking Spaces: 1
Total Parking Spaces: 2
Fees
Tax Year: 2017
Tax Legal Description: Plan 40M2459 Pt Blk 131 Rp 40R27681 Part 6
Taxes: $3,623
Highlights
Feature: Grnbelt/Cons
Feature: Lake/Pond
Feature: Park
Feature: Public Transit
Feature: Rec Centre
Feature: School
Land
Cross Street: Green Rd & Hwy 2
Municipality District: Clarington
Fronting On: West
Pool: None
Sewer: Sewers
Lot Depth: 98.43 Feet
Lot Frontage: 23.95 Feet
Additional Media
- Virtual Tour: https://tours.homesinfocus.ca/965926?idx=1
Rooms
Room details for 2118 Green Road, Clarington
| Type | Dimensions | Description |
|---|---|---|
| Kitchen Main | 2.74 x 4.15 | Stainless Steel Appl, Granite Counter, W/O To Patio |
| Breakfast Main | 4.15 x 3.05 | Combined W/Kitchen, Hardwood Floor, Open Concept |
| Dining Main | 6.33 x 3.90 | Hardwood Floor, Open Concept, Large Window |
| Living Main | 6.33 x 3.90 | Hardwood Floor, Open Concept, Overlook Water |
| Master 2nd | 3.77 x 4.02 | Hardwood Floor, 4 Pc Ensuite, W/I Closet |
| 2nd Br 2nd | 3.05 x 3.35 | Hardwood Floor, Large Window, Large Closet |
| 3rd Br 2nd | 2.68 x 2.81 | Hardwood Floor, Large Window, Large Closet |
| XXXXXXXX | XXX XX, XXXX |
XXXX XXX XXXX |
$XXX,XXX |
| XXX XX, XXXX |
XXXXXX XXX XXXX |
$XXX,XXX |
| XXXXXXXX XXXX | XXX XX, XXXX | $520,000 XXX XXXX |
| XXXXXXXX XXXXXX | XXX XX, XXXX | $524,900 XXX XXXX |

Central Public School
Elementary: PublicWaverley Public School
Elementary: PublicDr Ross Tilley Public School
Elementary: PublicSt. Elizabeth Catholic Elementary School
Elementary: CatholicHoly Family Catholic Elementary School
Elementary: CatholicCharles Bowman Public School
Elementary: PublicCentre for Individual Studies
Secondary: PublicCourtice Secondary School
Secondary: PublicHoly Trinity Catholic Secondary School
Secondary: CatholicClarington Central Secondary School
Secondary: PublicBowmanville High School
Secondary: PublicSt. Stephen Catholic Secondary School
Secondary: Catholic

