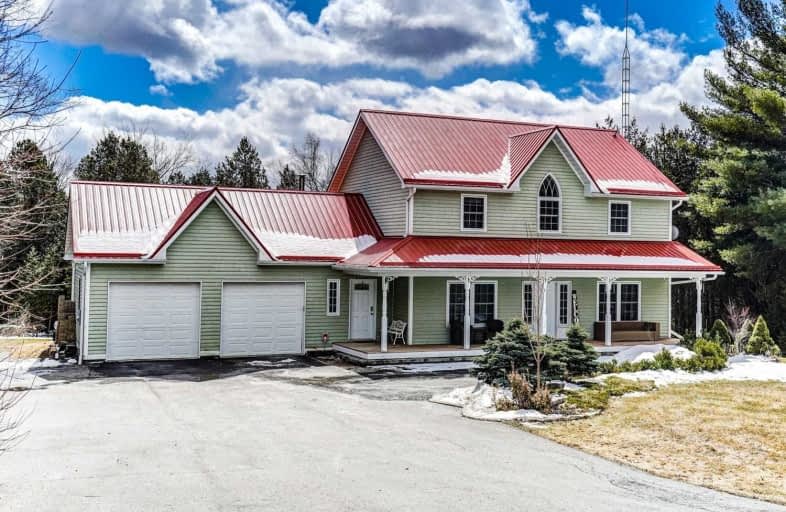Sold on Apr 26, 2019
Note: Property is not currently for sale or for rent.

-
Type: Detached
-
Style: 2-Storey
-
Lot Size: 60 x 108 Metres
-
Age: 6-15 years
-
Taxes: $6,028 per year
-
Days on Site: 18 Days
-
Added: Sep 07, 2019 (2 weeks on market)
-
Updated:
-
Last Checked: 3 months ago
-
MLS®#: E4407228
-
Listed By: Royal service real estate inc., brokerage
Gorgeous Custom Home Surrounded By Conservation Lands Providing Ultimate Privacy Features A Traditional Covered Front Porch, Beautifully Decorated Open Concept Main Floor Plan W/Updated Kitchen W/Centre Island & Quartz Counters, Family Room With 2 Sided Fireplace & W/O To Covered Rear Porch Overlooking Back Yard Oasis With New Fiberglass Heated I/G Saltwater Pool. Formal Living & Dining Rooms, Handy M/F Laundry & Interior Garage Entry. Solid Wood Stairs Up To
Extras
Spacious Master With 5Pc Esnuite And W/I Closet. Fully Finished Basment With Wet Bar, Cozy Rec Room With Shiplap Accent Wall, 3Pc Bath And W/O To Landscaped Pool Area Ideal For Summer Entertaining. Minutes To 407 And 1 Hr To To.
Property Details
Facts for 2121 Durham Regional Road 3, Clarington
Status
Days on Market: 18
Last Status: Sold
Sold Date: Apr 26, 2019
Closed Date: Jul 19, 2019
Expiry Date: Jul 08, 2019
Sold Price: $935,000
Unavailable Date: Apr 26, 2019
Input Date: Apr 08, 2019
Property
Status: Sale
Property Type: Detached
Style: 2-Storey
Age: 6-15
Area: Clarington
Community: Rural Clarington
Availability Date: Tba
Inside
Bedrooms: 3
Bathrooms: 4
Kitchens: 1
Rooms: 8
Den/Family Room: Yes
Air Conditioning: Central Air
Fireplace: Yes
Laundry Level: Main
Central Vacuum: Y
Washrooms: 4
Utilities
Electricity: Yes
Gas: No
Cable: No
Telephone: Available
Building
Basement: Fin W/O
Heat Type: Forced Air
Heat Source: Propane
Exterior: Other
Exterior: Wood
Water Supply Type: Drilled Well
Water Supply: Well
Special Designation: Unknown
Parking
Driveway: Private
Garage Spaces: 2
Garage Type: Attached
Covered Parking Spaces: 10
Total Parking Spaces: 12
Fees
Tax Year: 2018
Tax Legal Description: **Part Lot 21 Concession 7 Darlington,
Taxes: $6,028
Highlights
Feature: Grnbelt/Cons
Feature: River/Stream
Feature: Wooded/Treed
Land
Cross Street: Regional Rd 3 / Hwy
Municipality District: Clarington
Fronting On: South
Pool: Inground
Sewer: Septic
Lot Depth: 108 Metres
Lot Frontage: 60 Metres
Acres: .50-1.99
Zoning: Ep
Additional Media
- Virtual Tour: http://caliramedia.com/2121-regional-road-3/
Rooms
Room details for 2121 Durham Regional Road 3, Clarington
| Type | Dimensions | Description |
|---|---|---|
| Living Main | 3.54 x 4.21 | 2 Way Fireplace, Large Window, Laminate |
| Dining Main | 3.45 x 3.86 | Large Window, Formal Rm, Laminate |
| Kitchen Main | 4.27 x 4.27 | Open Concept, Quartz Counter, W/O To Deck |
| Family Main | 4.28 x 5.97 | Open Concept, 2 Way Fireplace, Laminate |
| Laundry Main | 2.74 x 2.84 | Laundry Sink, Laminate, Window |
| Master Upper | 8.22 x 4.16 | 6 Pc Ensuite, His/Hers Closets, Laminate |
| 2nd Br Upper | 4.28 x 4.53 | W/I Closet, Large Window, Laminate |
| 3rd Br Upper | 3.44 x 3.81 | W/I Closet, Large Window, Laminate |
| Rec Lower | - | W/O To Pool, Wet Bar, Vinyl Floor |
| XXXXXXXX | XXX XX, XXXX |
XXXX XXX XXXX |
$XXX,XXX |
| XXX XX, XXXX |
XXXXXX XXX XXXX |
$XXX,XXX |
| XXXXXXXX XXXX | XXX XX, XXXX | $935,000 XXX XXXX |
| XXXXXXXX XXXXXX | XXX XX, XXXX | $949,900 XXX XXXX |

Hampton Junior Public School
Elementary: PublicMonsignor Leo Cleary Catholic Elementary School
Elementary: CatholicEnniskillen Public School
Elementary: PublicM J Hobbs Senior Public School
Elementary: PublicSeneca Trail Public School Elementary School
Elementary: PublicNorman G. Powers Public School
Elementary: PublicCourtice Secondary School
Secondary: PublicHoly Trinity Catholic Secondary School
Secondary: CatholicClarington Central Secondary School
Secondary: PublicSt. Stephen Catholic Secondary School
Secondary: CatholicEastdale Collegiate and Vocational Institute
Secondary: PublicMaxwell Heights Secondary School
Secondary: Public

