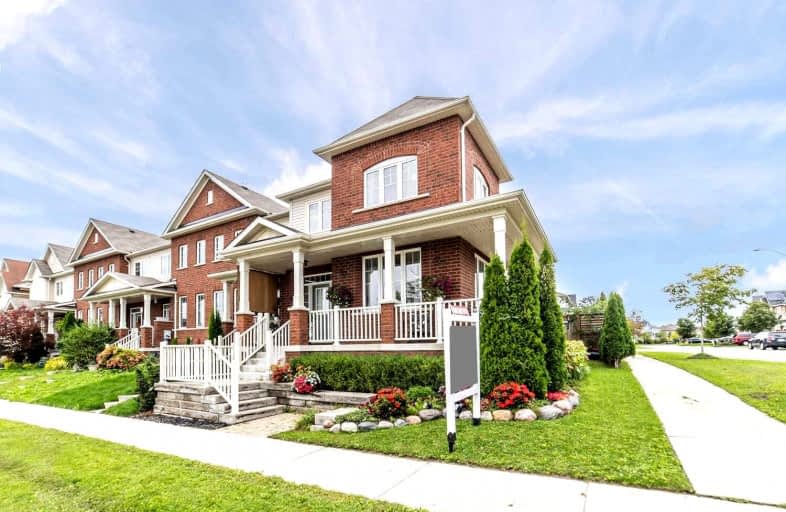
Central Public School
Elementary: Public
1.97 km
Waverley Public School
Elementary: Public
2.27 km
Dr Ross Tilley Public School
Elementary: Public
2.06 km
St. Elizabeth Catholic Elementary School
Elementary: Catholic
2.35 km
Holy Family Catholic Elementary School
Elementary: Catholic
1.46 km
Charles Bowman Public School
Elementary: Public
2.30 km
Centre for Individual Studies
Secondary: Public
2.09 km
Courtice Secondary School
Secondary: Public
5.48 km
Holy Trinity Catholic Secondary School
Secondary: Catholic
4.93 km
Clarington Central Secondary School
Secondary: Public
0.41 km
Bowmanville High School
Secondary: Public
2.75 km
St. Stephen Catholic Secondary School
Secondary: Catholic
1.94 km











