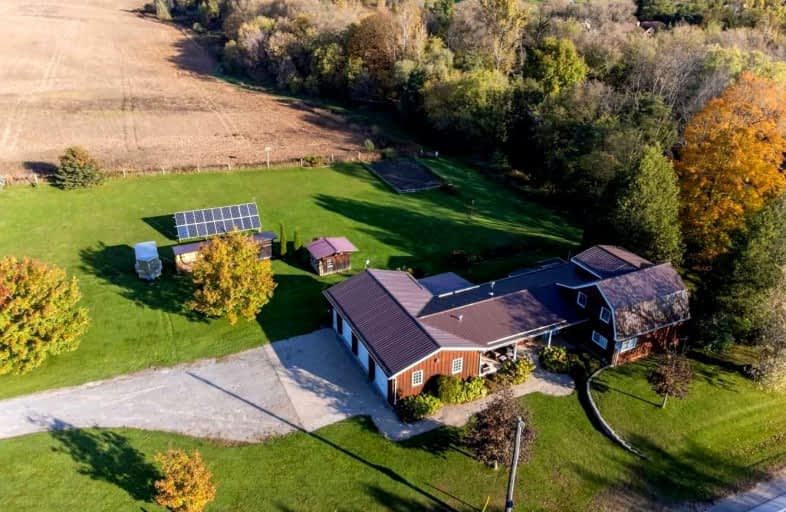Sold on Nov 02, 2021
Note: Property is not currently for sale or for rent.

-
Type: Detached
-
Style: 1 1/2 Storey
-
Lot Size: 396.48 x 189.72 Feet
-
Age: No Data
-
Taxes: $5,769 per year
-
Days on Site: 6 Days
-
Added: Oct 27, 2021 (6 days on market)
-
Updated:
-
Last Checked: 3 months ago
-
MLS®#: E5415232
-
Listed By: Re/max jazz inc., brokerage
Country Charm Awaits! Located Close To The Sought After Community Of Enniskillen, This Three Bdrm Home Situated On Approx. 1.84 Acres, Offers Endless Opportunities To Enjoy The Rolling Hills Of The Country. Eat-In Kitchen Features Tile Flooring, Quartz Countertops, W/O To Deck, Backsplash, & Pot Lighting. Stunning Fireplace Accents The Bright Living Rm With Windows On Both Sides Allowing Tons Of Natural Light & Beautiful Views. Metal Roof.
Extras
Main Floor Primary Bdrm With 4-Pc Ensuite. Interior Garage Access To 3 Car Garage With Portion Of Garage Currently Being Used For Home Based Business, Basement Has Lots Of Storage Space. Main Floor Laundry.
Property Details
Facts for 2144 Regional Road 3 Road, Clarington
Status
Days on Market: 6
Last Status: Sold
Sold Date: Nov 02, 2021
Closed Date: Dec 16, 2021
Expiry Date: Feb 27, 2022
Sold Price: $1,400,000
Unavailable Date: Nov 02, 2021
Input Date: Oct 27, 2021
Prior LSC: Listing with no contract changes
Property
Status: Sale
Property Type: Detached
Style: 1 1/2 Storey
Area: Clarington
Community: Rural Clarington
Availability Date: Flexible
Inside
Bedrooms: 3
Bathrooms: 3
Kitchens: 1
Rooms: 8
Den/Family Room: Yes
Air Conditioning: Central Air
Fireplace: Yes
Laundry Level: Main
Central Vacuum: N
Washrooms: 3
Building
Basement: Sep Entrance
Basement 2: Walk-Up
Heat Type: Forced Air
Heat Source: Oil
Exterior: Wood
Water Supply: Well
Special Designation: Unknown
Parking
Driveway: Private
Garage Spaces: 3
Garage Type: Attached
Covered Parking Spaces: 10
Total Parking Spaces: 10
Fees
Tax Year: 2021
Tax Legal Description: Pt Lt 21 Con 8 Darlington As In D518945;Clarington
Taxes: $5,769
Land
Cross Street: Regional Rd 3/Old Sc
Municipality District: Clarington
Fronting On: North
Parcel Number: 267370075
Pool: None
Sewer: Septic
Lot Depth: 189.72 Feet
Lot Frontage: 396.48 Feet
Lot Irregularities: 1.84 Acres Irregular
Additional Media
- Virtual Tour: https://www.dropbox.com/s/5coie9cobchu3x7/2144%20Durham%20Regional%20RD%203%20Unbranded.mp4?dl=0
Rooms
Room details for 2144 Regional Road 3 Road, Clarington
| Type | Dimensions | Description |
|---|---|---|
| Kitchen Main | 5.17 x 7.19 | Tile Floor, Combined W/Dining, W/O To Deck |
| Dining Main | 5.17 x 7.19 | Tile Floor, Combined W/Kitchen |
| Living Main | 5.20 x 6.75 | Hardwood Floor, Pot Lights, Fireplace |
| Family Main | 3.00 x 4.10 | Hardwood Floor, O/Looks Frontyard |
| Prim Bdrm Main | 3.40 x 5.00 | Hardwood Floor, 4 Pc Ensuite, Double Closet |
| 2nd Br 2nd | 2.90 x 4.00 | Broadloom, Pot Lights, Closet |
| 3rd Br 2nd | 4.00 x 3.00 | Broadloom, Pot Lights, His/Hers Closets |
| Laundry Main | 1.50 x 2.40 | Tile Floor |
| XXXXXXXX | XXX XX, XXXX |
XXXX XXX XXXX |
$X,XXX,XXX |
| XXX XX, XXXX |
XXXXXX XXX XXXX |
$XXX,XXX |
| XXXXXXXX XXXX | XXX XX, XXXX | $1,400,000 XXX XXXX |
| XXXXXXXX XXXXXX | XXX XX, XXXX | $999,900 XXX XXXX |

Hampton Junior Public School
Elementary: PublicMonsignor Leo Cleary Catholic Elementary School
Elementary: CatholicEnniskillen Public School
Elementary: PublicM J Hobbs Senior Public School
Elementary: PublicSeneca Trail Public School Elementary School
Elementary: PublicNorman G. Powers Public School
Elementary: PublicCourtice Secondary School
Secondary: PublicHoly Trinity Catholic Secondary School
Secondary: CatholicClarington Central Secondary School
Secondary: PublicSt. Stephen Catholic Secondary School
Secondary: CatholicEastdale Collegiate and Vocational Institute
Secondary: PublicMaxwell Heights Secondary School
Secondary: Public

