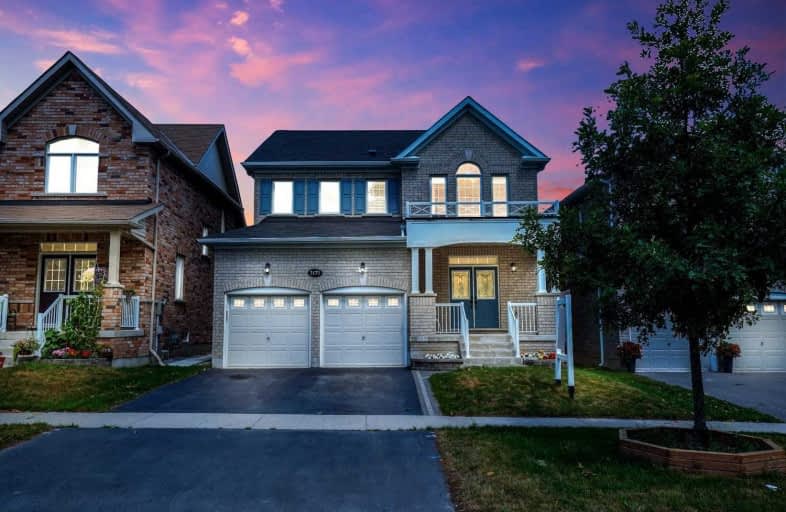
Orono Public School
Elementary: Public
6.99 km
The Pines Senior Public School
Elementary: Public
2.76 km
John M James School
Elementary: Public
5.79 km
St. Joseph Catholic Elementary School
Elementary: Catholic
6.06 km
St. Francis of Assisi Catholic Elementary School
Elementary: Catholic
0.83 km
Newcastle Public School
Elementary: Public
1.68 km
Centre for Individual Studies
Secondary: Public
7.20 km
Clarke High School
Secondary: Public
2.83 km
Holy Trinity Catholic Secondary School
Secondary: Catholic
13.81 km
Clarington Central Secondary School
Secondary: Public
8.60 km
Bowmanville High School
Secondary: Public
6.22 km
St. Stephen Catholic Secondary School
Secondary: Catholic
7.93 km





