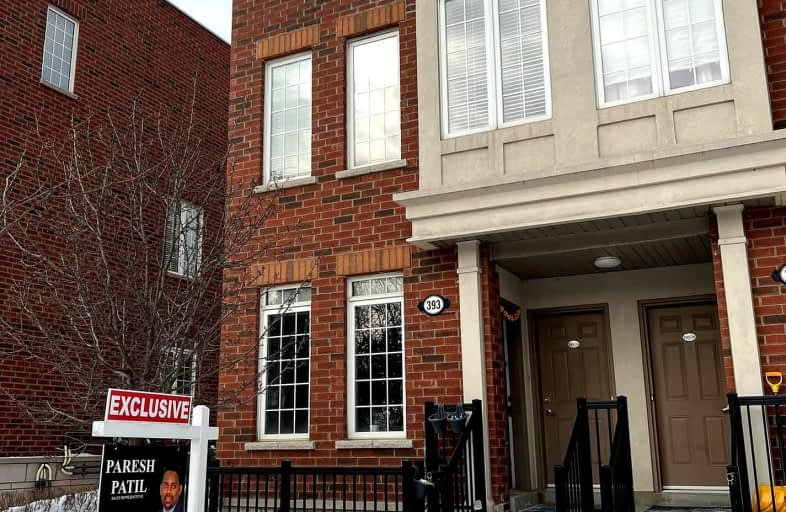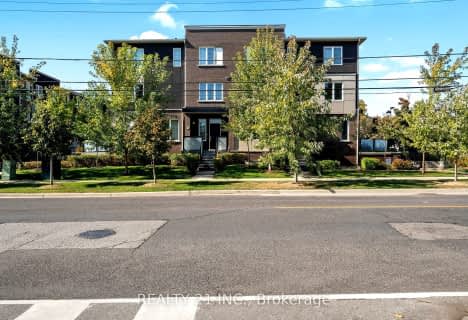Car-Dependent
- Most errands require a car.
Good Transit
- Some errands can be accomplished by public transportation.
Somewhat Bikeable
- Most errands require a car.

Highland Creek Public School
Elementary: PublicÉÉC Saint-Michel
Elementary: CatholicWest Hill Public School
Elementary: PublicSt Malachy Catholic School
Elementary: CatholicWilliam G Miller Junior Public School
Elementary: PublicJoseph Brant Senior Public School
Elementary: PublicNative Learning Centre East
Secondary: PublicMaplewood High School
Secondary: PublicWest Hill Collegiate Institute
Secondary: PublicSir Oliver Mowat Collegiate Institute
Secondary: PublicSt John Paul II Catholic Secondary School
Secondary: CatholicSir Wilfrid Laurier Collegiate Institute
Secondary: Public-
Taste N Flavour
4637 Kingston Road, Unit 1, Toronto, ON M1E 2P8 0.47km -
Karla's Roadhouse
4630 Kingston Road, Toronto, ON M1E 4Z4 0.51km -
Remedy Lounge And Cafe
271 Old Kingston Road, Toronto, ON M1C 0.59km
-
creek coffee & co
370 Old Kingston Road, Toronto, ON M1C 1B6 0.8km -
In The Spirit Yoga Studio & Wine Lounge
376 Old Kingston Rd, Scarborough, ON M1C 1B6 0.81km -
Highland Harvest
396 Old Kingston Rd, Toronto, ON M1C 1B6 0.88km
-
West Hill Medical Pharmacy
4637 kingston road, Unit 2, Toronto, ON M1E 2P8 0.47km -
Guardian Drugs
364 Old Kingston Road, Scarborough, ON M1C 1B6 0.79km -
Pharmasave
4-4218 Lawrence Avenue East, Scarborough, ON M1E 4X9 1.31km
-
Domino's Pizza
4679 Kingston Road, Toronto, ON M1E 2P8 0.12km -
Taste N Flavour
4637 Kingston Road, Unit 1, Toronto, ON M1E 2P8 0.47km -
Karla's Roadhouse
4630 Kingston Road, Toronto, ON M1E 4Z4 0.51km
-
Cedarbrae Mall
3495 Lawrence Avenue E, Toronto, ON M1H 1A9 4.9km -
Malvern Town Center
31 Tapscott Road, Scarborough, ON M1B 4Y7 5.08km -
Scarborough Town Centre
300 Borough Drive, Scarborough, ON M1P 4P5 6.91km
-
Coppa's Fresh Market
148 Bennett Road, Scarborough, ON M1E 3Y3 0.73km -
Lucky Dollar
6099 Kingston Road, Scarborough, ON M1C 1K5 0.81km -
Bulk Barn
4525 Kingston Rd, Toronto, ON M1E 2P1 1.28km
-
LCBO
4525 Kingston Rd, Scarborough, ON M1E 2P1 1.28km -
Beer Store
3561 Lawrence Avenue E, Scarborough, ON M1H 1B2 4.85km -
LCBO
705 Kingston Road, Unit 17, Whites Road Shopping Centre, Pickering, ON L1V 6K3 6.67km
-
Towing Angels
27 Morrish Road, Unit 2, Toronto, ON M1C 1E6 0.65km -
Rm Auto Service
4418 Kingston Road, Scarborough, ON M1E 2N4 1.66km -
Petro-Canada
3100 Ellesmere Road, Scarborough, ON M1E 4C2 2.04km
-
Cineplex Odeon Corporation
785 Milner Avenue, Scarborough, ON M1B 3C3 3.39km -
Cineplex Odeon
785 Milner Avenue, Toronto, ON M1B 3C3 3.4km -
Cineplex Cinemas Scarborough
300 Borough Drive, Scarborough Town Centre, Scarborough, ON M1P 4P5 6.71km
-
Morningside Library
4279 Lawrence Avenue E, Toronto, ON M1E 2N7 0.92km -
Toronto Public Library - Highland Creek
3550 Ellesmere Road, Toronto, ON M1C 4Y6 1.49km -
Port Union Library
5450 Lawrence Ave E, Toronto, ON M1C 3B2 2.58km
-
Rouge Valley Health System - Rouge Valley Centenary
2867 Ellesmere Road, Scarborough, ON M1E 4B9 2.64km -
Scarborough Health Network
3050 Lawrence Avenue E, Scarborough, ON M1P 2T7 6.38km -
Scarborough General Hospital Medical Mall
3030 Av Lawrence E, Scarborough, ON M1P 2T7 6.54km
-
Port Union Waterfront Park
305 Port Union Rd (Lake Ontario), Scarborough ON 2.88km -
White Heaven Park
105 Invergordon Ave, Toronto ON M1S 2Z1 6.42km -
Thomson Memorial Park
1005 Brimley Rd, Scarborough ON M1P 3E8 7.14km
-
Scotiabank
3475 Lawrence Ave E (at Markham Rd), Scarborough ON M1H 1B2 5.06km -
HSBC of Canada
4438 Sheppard Ave E (Sheppard and Brimley), Scarborough ON M1S 5V9 7.8km -
TD Bank Financial Group
2650 Lawrence Ave E, Scarborough ON M1P 2S1 7.93km
More about this building
View 393 Beechgrove Drive, Toronto




