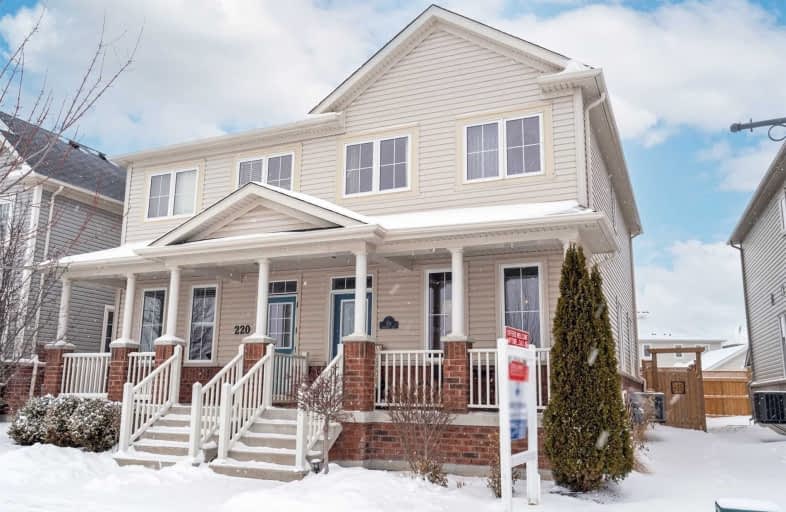
Central Public School
Elementary: Public
2.05 km
Waverley Public School
Elementary: Public
2.27 km
Dr Ross Tilley Public School
Elementary: Public
2.02 km
St. Elizabeth Catholic Elementary School
Elementary: Catholic
2.46 km
Holy Family Catholic Elementary School
Elementary: Catholic
1.41 km
Charles Bowman Public School
Elementary: Public
2.41 km
Centre for Individual Studies
Secondary: Public
2.19 km
Courtice Secondary School
Secondary: Public
5.41 km
Holy Trinity Catholic Secondary School
Secondary: Catholic
4.84 km
Clarington Central Secondary School
Secondary: Public
0.46 km
Bowmanville High School
Secondary: Public
2.82 km
St. Stephen Catholic Secondary School
Secondary: Catholic
2.05 km





