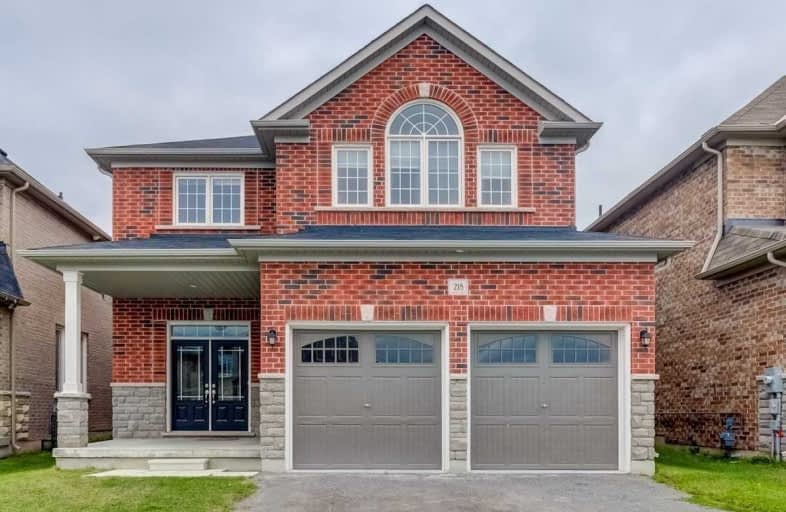Sold on Dec 23, 2019
Note: Property is not currently for sale or for rent.

-
Type: Detached
-
Style: 2-Storey
-
Lot Size: 39.37 x 98.43 Feet
-
Age: 0-5 years
-
Taxes: $5,421 per year
-
Days on Site: 28 Days
-
Added: Dec 24, 2019 (4 weeks on market)
-
Updated:
-
Last Checked: 3 months ago
-
MLS®#: E4641709
-
Listed By: Re/max community realty inc., brokerage
Stunning & Bright Home, Less Than 2 Years Old, Barely Lived In, In A Quiet Neighborhood. Incredible Curb Appeal. Sunken Foyer In The Front & 9 Ft Ceiling & Open-Concept Layout. House Faces East Attracting Sunlight In The Home. Wider & Modern Grey Hardwood Floors On Main Floor & Upgraded Oak Iron Picket Staircase. Modern White Kitchen With Upgraded Floor Tiles, Wide-Deep Sink, Quartz Countertops & Backsplash.
Extras
Upgraded Large Basement Windows. Gas Fireplace & Large Windows. Free Standing Tub & Frame-Less Glass Shower, Double Vanity In The Master En-Suite. *Samsung S/S Stove, S/S Fridge, Dishwasher, Washer, Dryer. All Elf's, Window Blinds Upstairs.
Property Details
Facts for 218 Crombie Street, Clarington
Status
Days on Market: 28
Last Status: Sold
Sold Date: Dec 23, 2019
Closed Date: Jan 17, 2020
Expiry Date: Feb 28, 2020
Sold Price: $710,000
Unavailable Date: Dec 23, 2019
Input Date: Nov 25, 2019
Property
Status: Sale
Property Type: Detached
Style: 2-Storey
Age: 0-5
Area: Clarington
Community: Bowmanville
Availability Date: 30/60 Days
Inside
Bedrooms: 4
Bathrooms: 3
Kitchens: 1
Rooms: 10
Den/Family Room: Yes
Air Conditioning: Central Air
Fireplace: Yes
Laundry Level: Main
Washrooms: 3
Building
Basement: Full
Heat Type: Forced Air
Heat Source: Gas
Exterior: Brick
Exterior: Stone
Water Supply: Municipal
Special Designation: Unknown
Parking
Driveway: Private
Garage Spaces: 2
Garage Type: Attached
Covered Parking Spaces: 2
Total Parking Spaces: 4
Fees
Tax Year: 2019
Tax Legal Description: Lot 32, Plan 40M2578 Subject To An Easement**
Taxes: $5,421
Land
Cross Street: Bowmanville Ave/Nort
Municipality District: Clarington
Fronting On: East
Pool: None
Sewer: Sewers
Lot Depth: 98.43 Feet
Lot Frontage: 39.37 Feet
Rooms
Room details for 218 Crombie Street, Clarington
| Type | Dimensions | Description |
|---|---|---|
| Living Main | 4.70 x 5.00 | Hardwood Floor, Combined W/Dining, Large Window |
| Dining Main | 4.70 x 5.00 | Hardwood Floor, Combined W/Living, Large Window |
| Family Main | 4.47 x 4.90 | Hardwood Floor, Fireplace, Large Window |
| Kitchen Main | 3.95 x 3.15 | Quartz Counter, Stainless Steel Appl, Backsplash |
| Breakfast Main | 3.75 x 2.55 | Tile Floor, Combined W/Kitchen, W/O To Yard |
| Laundry Main | 2.40 x 2.60 | Tile Floor, Access To Garage, Window |
| Master 2nd | 4.10 x 4.90 | Broadloom, W/I Closet, 5 Pc Ensuite |
| 2nd Br 2nd | 3.35 x 3.47 | Broadloom, W/I Closet, Large Window |
| 3rd Br 2nd | 3.37 x 3.97 | Broadloom, W/I Closet, Large Window |
| 4th Br 2nd | 3.65 x 4.70 | Broadloom, Large Closet, Large Window |
| XXXXXXXX | XXX XX, XXXX |
XXXX XXX XXXX |
$XXX,XXX |
| XXX XX, XXXX |
XXXXXX XXX XXXX |
$XXX,XXX | |
| XXXXXXXX | XXX XX, XXXX |
XXXXXXX XXX XXXX |
|
| XXX XX, XXXX |
XXXXXX XXX XXXX |
$XXX,XXX | |
| XXXXXXXX | XXX XX, XXXX |
XXXXXXX XXX XXXX |
|
| XXX XX, XXXX |
XXXXXX XXX XXXX |
$XXX,XXX | |
| XXXXXXXX | XXX XX, XXXX |
XXXXXX XXX XXXX |
$X,XXX |
| XXX XX, XXXX |
XXXXXX XXX XXXX |
$X,XXX | |
| XXXXXXXX | XXX XX, XXXX |
XXXXXXX XXX XXXX |
|
| XXX XX, XXXX |
XXXXXX XXX XXXX |
$XXX,XXX | |
| XXXXXXXX | XXX XX, XXXX |
XXXXXXX XXX XXXX |
|
| XXX XX, XXXX |
XXXXXX XXX XXXX |
$XXX,XXX |
| XXXXXXXX XXXX | XXX XX, XXXX | $710,000 XXX XXXX |
| XXXXXXXX XXXXXX | XXX XX, XXXX | $735,900 XXX XXXX |
| XXXXXXXX XXXXXXX | XXX XX, XXXX | XXX XXXX |
| XXXXXXXX XXXXXX | XXX XX, XXXX | $743,900 XXX XXXX |
| XXXXXXXX XXXXXXX | XXX XX, XXXX | XXX XXXX |
| XXXXXXXX XXXXXX | XXX XX, XXXX | $743,900 XXX XXXX |
| XXXXXXXX XXXXXX | XXX XX, XXXX | $2,100 XXX XXXX |
| XXXXXXXX XXXXXX | XXX XX, XXXX | $2,100 XXX XXXX |
| XXXXXXXX XXXXXXX | XXX XX, XXXX | XXX XXXX |
| XXXXXXXX XXXXXX | XXX XX, XXXX | $749,500 XXX XXXX |
| XXXXXXXX XXXXXXX | XXX XX, XXXX | XXX XXXX |
| XXXXXXXX XXXXXX | XXX XX, XXXX | $769,500 XXX XXXX |

Central Public School
Elementary: PublicJohn M James School
Elementary: PublicSt. Elizabeth Catholic Elementary School
Elementary: CatholicHarold Longworth Public School
Elementary: PublicCharles Bowman Public School
Elementary: PublicDuke of Cambridge Public School
Elementary: PublicCentre for Individual Studies
Secondary: PublicCourtice Secondary School
Secondary: PublicHoly Trinity Catholic Secondary School
Secondary: CatholicClarington Central Secondary School
Secondary: PublicBowmanville High School
Secondary: PublicSt. Stephen Catholic Secondary School
Secondary: Catholic- 4 bath
- 4 bed
54 Marchwood Crescent, Clarington, Ontario • L1C 5K5 • Bowmanville
- 3 bath
- 4 bed
- 1500 sqft
78 Hooper Square, Clarington, Ontario • L1C 4X8 • Bowmanville
- 3 bath
- 4 bed
149 Elephant Hill Drive, Clarington, Ontario • L1C 0V9 • Bowmanville





