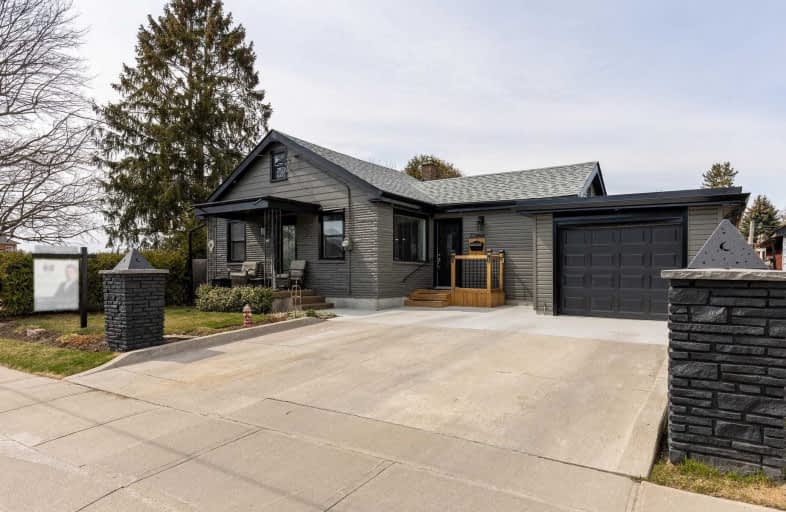
Central Public School
Elementary: Public
1.07 km
Vincent Massey Public School
Elementary: Public
0.73 km
Waverley Public School
Elementary: Public
0.86 km
Dr Ross Tilley Public School
Elementary: Public
1.71 km
St. Joseph Catholic Elementary School
Elementary: Catholic
0.76 km
Duke of Cambridge Public School
Elementary: Public
0.86 km
Centre for Individual Studies
Secondary: Public
2.06 km
Clarke High School
Secondary: Public
7.68 km
Holy Trinity Catholic Secondary School
Secondary: Catholic
7.25 km
Clarington Central Secondary School
Secondary: Public
2.24 km
Bowmanville High School
Secondary: Public
0.98 km
St. Stephen Catholic Secondary School
Secondary: Catholic
2.80 km



