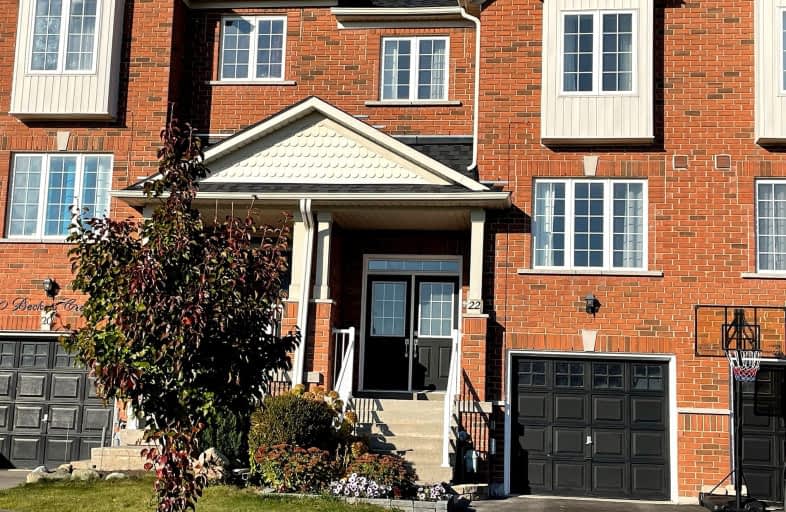Car-Dependent
- Most errands require a car.
Somewhat Bikeable
- Most errands require a car.

Campbell Children's School
Elementary: HospitalS T Worden Public School
Elementary: PublicSt John XXIII Catholic School
Elementary: CatholicDr Emily Stowe School
Elementary: PublicSt. Mother Teresa Catholic Elementary School
Elementary: CatholicDr G J MacGillivray Public School
Elementary: PublicDCE - Under 21 Collegiate Institute and Vocational School
Secondary: PublicG L Roberts Collegiate and Vocational Institute
Secondary: PublicMonsignor John Pereyma Catholic Secondary School
Secondary: CatholicCourtice Secondary School
Secondary: PublicHoly Trinity Catholic Secondary School
Secondary: CatholicEastdale Collegiate and Vocational Institute
Secondary: Public-
Southridge Park
0.97km -
Harmony Dog Park
Beatrice, Oshawa ON 1.09km -
Willowdale park
2.23km
-
Scotiabank
1500 King Saint E, Courtice ON 1.75km -
HODL Bitcoin ATM - Smokey Land Variety
1413 Hwy 2, Courtice ON L1E 2J6 1.77km -
TD Bank Financial Group
1310 King St E (Townline), Oshawa ON L1H 1H9 2.01km







