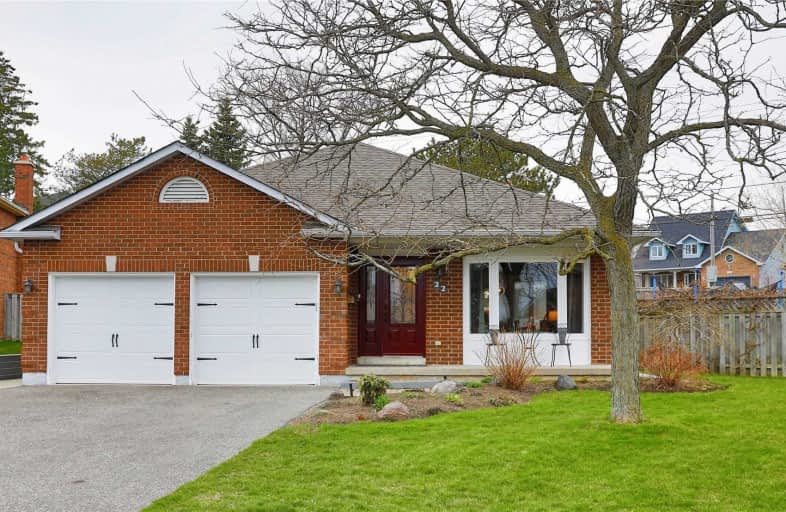
S T Worden Public School
Elementary: Public
0.41 km
St John XXIII Catholic School
Elementary: Catholic
1.42 km
Dr Emily Stowe School
Elementary: Public
1.03 km
St. Mother Teresa Catholic Elementary School
Elementary: Catholic
1.58 km
Forest View Public School
Elementary: Public
1.33 km
Courtice North Public School
Elementary: Public
1.38 km
Monsignor John Pereyma Catholic Secondary School
Secondary: Catholic
4.67 km
Courtice Secondary School
Secondary: Public
1.71 km
Holy Trinity Catholic Secondary School
Secondary: Catholic
2.58 km
Eastdale Collegiate and Vocational Institute
Secondary: Public
2.61 km
O'Neill Collegiate and Vocational Institute
Secondary: Public
5.10 km
Maxwell Heights Secondary School
Secondary: Public
5.58 km





