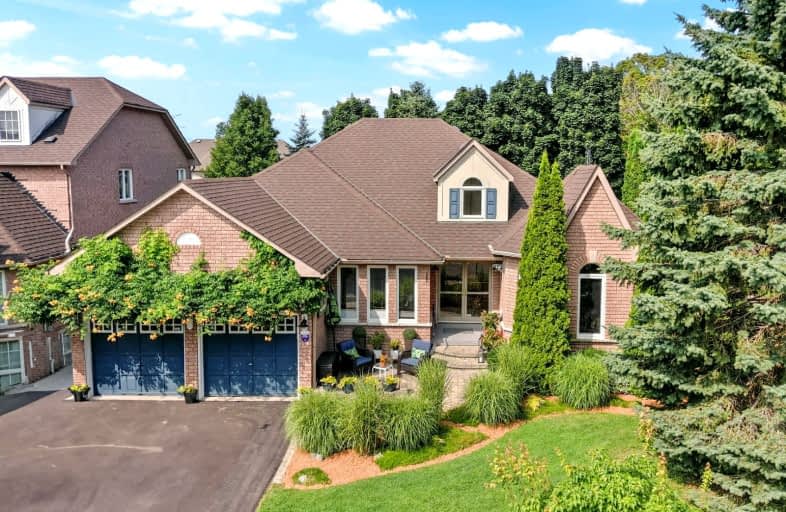Car-Dependent
- Most errands require a car.
30
/100
Somewhat Bikeable
- Most errands require a car.
46
/100

Orono Public School
Elementary: Public
8.58 km
The Pines Senior Public School
Elementary: Public
4.27 km
John M James School
Elementary: Public
7.39 km
St. Joseph Catholic Elementary School
Elementary: Catholic
7.19 km
St. Francis of Assisi Catholic Elementary School
Elementary: Catholic
1.25 km
Newcastle Public School
Elementary: Public
0.80 km
Centre for Individual Studies
Secondary: Public
8.76 km
Clarke High School
Secondary: Public
4.36 km
Holy Trinity Catholic Secondary School
Secondary: Catholic
15.07 km
Clarington Central Secondary School
Secondary: Public
9.97 km
Bowmanville High School
Secondary: Public
7.65 km
St. Stephen Catholic Secondary School
Secondary: Catholic
9.53 km
-
Brookhouse Park
Clarington ON 1.28km -
Barley Park
Clarington ON 2.6km -
Wimot water front trail
Clarington ON 2.81km
-
RBC Royal Bank
1 Wheelhouse Dr, Newcastle ON L1B 1B9 2.53km -
RBC - Bowmanville
55 King St E, Bowmanville ON L1C 1N4 8.2km -
TD Bank Financial Group
39 Temperance St (at Liberty St), Bowmanville ON L1C 3A5 8.31km














