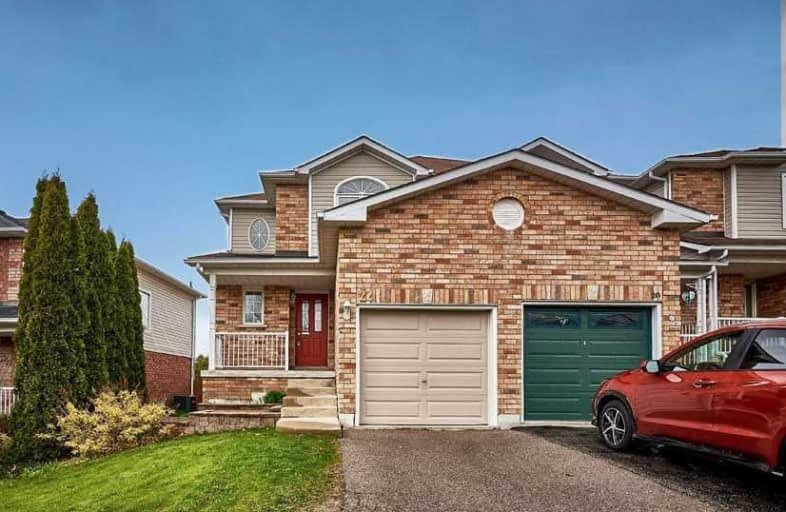Sold on May 27, 2020
Note: Property is not currently for sale or for rent.

-
Type: Att/Row/Twnhouse
-
Style: 2-Storey
-
Size: 1100 sqft
-
Lot Size: 28.87 x 110.76 Feet
-
Age: 16-30 years
-
Taxes: $3,293 per year
-
Days on Site: 6 Days
-
Added: May 21, 2020 (6 days on market)
-
Updated:
-
Last Checked: 3 months ago
-
MLS®#: E4766045
-
Listed By: Our neighbourhood realty inc., brokerage
**End Unit** Freehold Townhouse! The Perfect Family Home! Fantastic Location In Courtice. Bright, Beautiful Kitchen With Walkout To Deck, Perfect For Summer Bbqs. Backs Onto Park With No Rear Neighbours. Brand New Hardwood Flooring Throughout. 3 Nice Size Bedrooms. Main Floor Bathroom. Large Finished Basement. Parking For 3 Cars. No Sidewalk.
Extras
Fridge, Stove, Dishwasher, Built-In Microwave, Washer, Dryer, Shed, All Window Coverings, All Electrical Light Fixtures. Walking Distance To Parks, Close To Schools, Shopping, Transit, 401 Access And Go Station.
Property Details
Facts for 22 Cornish Drive, Clarington
Status
Days on Market: 6
Last Status: Sold
Sold Date: May 27, 2020
Closed Date: Jun 22, 2020
Expiry Date: Oct 31, 2020
Sold Price: $480,000
Unavailable Date: May 27, 2020
Input Date: May 21, 2020
Property
Status: Sale
Property Type: Att/Row/Twnhouse
Style: 2-Storey
Size (sq ft): 1100
Age: 16-30
Area: Clarington
Community: Courtice
Availability Date: Immediate
Inside
Bedrooms: 3
Bathrooms: 2
Kitchens: 1
Rooms: 6
Den/Family Room: Yes
Air Conditioning: Central Air
Fireplace: No
Washrooms: 2
Utilities
Electricity: Yes
Gas: Yes
Cable: Yes
Telephone: Yes
Building
Basement: Finished
Basement 2: Full
Heat Type: Forced Air
Heat Source: Gas
Exterior: Brick
Water Supply: Municipal
Special Designation: Unknown
Other Structures: Garden Shed
Parking
Driveway: Mutual
Garage Spaces: 1
Garage Type: Attached
Covered Parking Spaces: 3
Total Parking Spaces: 4
Fees
Tax Year: 2020
Tax Legal Description: Plan 40M1931 Pt Blk 42 Now Rp 40R18876 Part 5
Taxes: $3,293
Highlights
Feature: Fenced Yard
Feature: Golf
Feature: Park
Feature: Place Of Worship
Feature: Public Transit
Land
Cross Street: Townline/Grandview
Municipality District: Clarington
Fronting On: West
Parcel Number: 269390167
Pool: None
Sewer: Sewers
Lot Depth: 110.76 Feet
Lot Frontage: 28.87 Feet
Zoning: R3-3
Rooms
Room details for 22 Cornish Drive, Clarington
| Type | Dimensions | Description |
|---|---|---|
| Kitchen Main | 2.78 x 3.07 | |
| Dining Main | 3.09 x 5.70 | Hardwood Floor, W/O To Deck |
| Living Main | 3.09 x 5.70 | Hardwood Floor, Large Closet |
| Master 2nd | 3.44 x 3.63 | Hardwood Floor, Double Closet |
| 2nd Br 2nd | 2.58 x 3.23 | Hardwood Floor |
| 3rd Br 2nd | 2.55 x 3.22 | Hardwood Floor |
| Rec Bsmt | 4.60 x 6.00 | Laminate |
| XXXXXXXX | XXX XX, XXXX |
XXXX XXX XXXX |
$XXX,XXX |
| XXX XX, XXXX |
XXXXXX XXX XXXX |
$XXX,XXX | |
| XXXXXXXX | XXX XX, XXXX |
XXXX XXX XXXX |
$XXX,XXX |
| XXX XX, XXXX |
XXXXXX XXX XXXX |
$XXX,XXX |
| XXXXXXXX XXXX | XXX XX, XXXX | $480,000 XXX XXXX |
| XXXXXXXX XXXXXX | XXX XX, XXXX | $479,900 XXX XXXX |
| XXXXXXXX XXXX | XXX XX, XXXX | $380,000 XXX XXXX |
| XXXXXXXX XXXXXX | XXX XX, XXXX | $349,900 XXX XXXX |

Campbell Children's School
Elementary: HospitalSt John XXIII Catholic School
Elementary: CatholicDr Emily Stowe School
Elementary: PublicSt. Mother Teresa Catholic Elementary School
Elementary: CatholicForest View Public School
Elementary: PublicDr G J MacGillivray Public School
Elementary: PublicDCE - Under 21 Collegiate Institute and Vocational School
Secondary: PublicG L Roberts Collegiate and Vocational Institute
Secondary: PublicMonsignor John Pereyma Catholic Secondary School
Secondary: CatholicCourtice Secondary School
Secondary: PublicHoly Trinity Catholic Secondary School
Secondary: CatholicEastdale Collegiate and Vocational Institute
Secondary: Public

