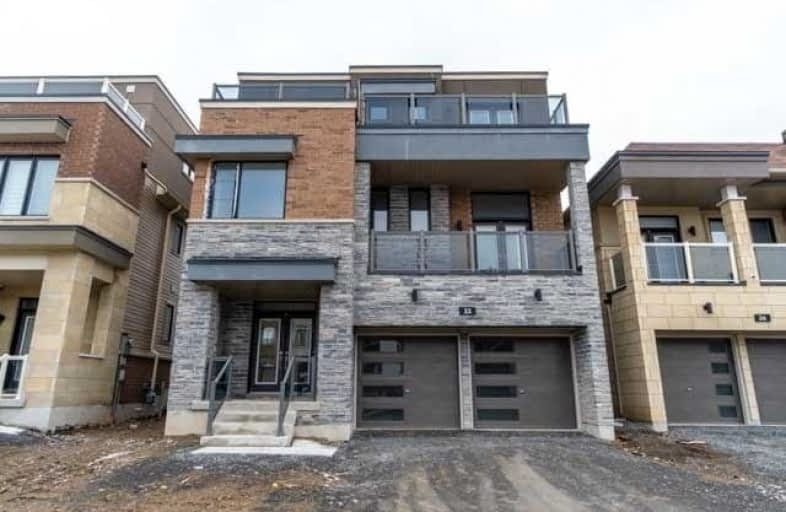Sold on May 05, 2020
Note: Property is not currently for sale or for rent.

-
Type: Detached
-
Style: 3-Storey
-
Size: 3000 sqft
-
Lot Size: 37.07 x 103.67 Feet
-
Age: New
-
Days on Site: 68 Days
-
Added: Feb 26, 2020 (2 months on market)
-
Updated:
-
Last Checked: 3 months ago
-
MLS®#: E4702054
-
Listed By: Your home sold guaranteed realty of canada, brokerage
Stunning Opportunity To Live In The Lakebreeze Community Just Steps Away From The Lake! This Fully Detached Home Offers 3489 Sq Ft Of Living Space. 5 Bedrooms And 5 Washrooms. Open Concept Main Floor With Large Great Room. Upgraded Kitchen Cabinetry With Soft Close Doors And Spacious Island. Second Level Offers Additional Family Room. Master Suite Features Walk-Out Balcony With Lake View, Walk-In Closets, And Separate Area, Perfect For An Office Or Newborn!
Extras
Two Incentives To Choose From 1)Builder Rebate Of $40,000 Available, Or 2)0% Mortgage For 1 Year With 20% Down* Fee Appl. Copy The Link To Register For Your Virtual Home Sale Program Https://Attendee.Gotowebinar.Com/Rt/8663507719456722447
Property Details
Facts for 22 Crows Nest Lane, Clarington
Status
Days on Market: 68
Last Status: Sold
Sold Date: May 05, 2020
Closed Date: May 08, 2020
Expiry Date: Apr 26, 2020
Sold Price: $920,000
Unavailable Date: May 05, 2020
Input Date: Feb 26, 2020
Property
Status: Sale
Property Type: Detached
Style: 3-Storey
Size (sq ft): 3000
Age: New
Area: Clarington
Community: Bowmanville
Availability Date: Immediate
Inside
Bedrooms: 5
Bathrooms: 5
Kitchens: 1
Rooms: 15
Den/Family Room: Yes
Air Conditioning: Central Air
Fireplace: No
Laundry Level: Main
Central Vacuum: Y
Washrooms: 5
Building
Basement: Full
Basement 2: Unfinished
Heat Type: Forced Air
Heat Source: Gas
Exterior: Brick
Exterior: Vinyl Siding
Elevator: N
UFFI: No
Water Supply: Municipal
Special Designation: Unknown
Parking
Driveway: Pvt Double
Garage Spaces: 2
Garage Type: Attached
Covered Parking Spaces: 4
Total Parking Spaces: 6
Fees
Tax Year: 2019
Tax Legal Description: Lot 148, Plan 40M2615 Cont. In Remarks
Highlights
Feature: Beach
Feature: Lake Access
Feature: Marina
Feature: Park
Feature: School Bus Route
Feature: Waterfront
Land
Cross Street: Port Darlington Road
Municipality District: Clarington
Fronting On: West
Parcel Number: 266460328
Pool: None
Sewer: Sewers
Lot Depth: 103.67 Feet
Lot Frontage: 37.07 Feet
Rooms
Room details for 22 Crows Nest Lane, Clarington
| Type | Dimensions | Description |
|---|---|---|
| Great Rm Main | 10.05 x 9.74 | |
| Kitchen Main | 5.76 x 7.30 | |
| Bathroom Main | - | 2 Pc Bath |
| Family 2nd | 5.49 x 5.18 | |
| 2nd Br 2nd | 3.35 x 4.87 | |
| 3rd Br 2nd | 3.05 x 3.05 | |
| Bathroom 2nd | - | 4 Pc Bath, 4 Pc Bath |
| Bathroom 2nd | - | 4 Pc Ensuite |
| 4th Br 2nd | 3.05 x 3.96 | |
| 5th Br 2nd | 3.66 x 4.57 | |
| Master 3rd | 5.49 x 5.49 | |
| Bathroom 3rd | - | 5 Pc Ensuite |
| XXXXXXXX | XXX XX, XXXX |
XXXX XXX XXXX |
$XXX,XXX |
| XXX XX, XXXX |
XXXXXX XXX XXXX |
$XXX,XXX |
| XXXXXXXX XXXX | XXX XX, XXXX | $920,000 XXX XXXX |
| XXXXXXXX XXXXXX | XXX XX, XXXX | $961,990 XXX XXXX |

Central Public School
Elementary: PublicVincent Massey Public School
Elementary: PublicWaverley Public School
Elementary: PublicJohn M James School
Elementary: PublicSt. Joseph Catholic Elementary School
Elementary: CatholicDuke of Cambridge Public School
Elementary: PublicCentre for Individual Studies
Secondary: PublicClarke High School
Secondary: PublicHoly Trinity Catholic Secondary School
Secondary: CatholicClarington Central Secondary School
Secondary: PublicBowmanville High School
Secondary: PublicSt. Stephen Catholic Secondary School
Secondary: Catholic

