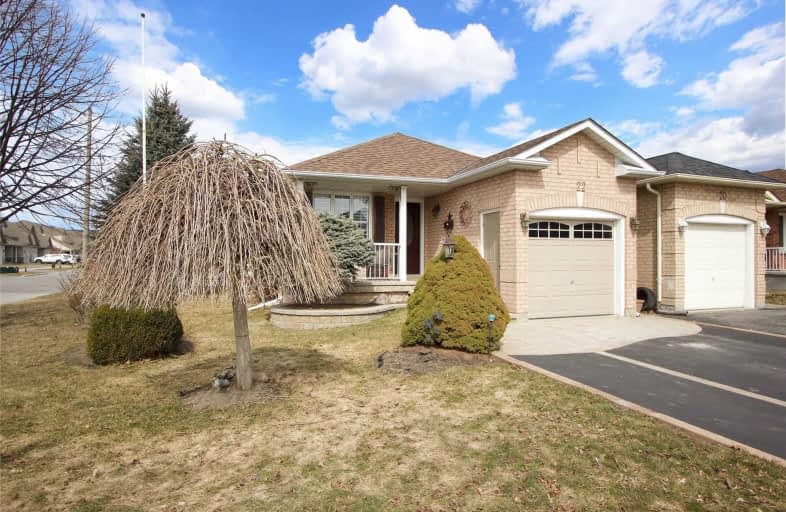
Courtice Intermediate School
Elementary: Public
1.09 km
Monsignor Leo Cleary Catholic Elementary School
Elementary: Catholic
1.25 km
S T Worden Public School
Elementary: Public
1.66 km
Lydia Trull Public School
Elementary: Public
1.94 km
Dr Emily Stowe School
Elementary: Public
1.76 km
Courtice North Public School
Elementary: Public
0.94 km
Monsignor John Pereyma Catholic Secondary School
Secondary: Catholic
6.02 km
Courtice Secondary School
Secondary: Public
1.11 km
Holy Trinity Catholic Secondary School
Secondary: Catholic
2.69 km
Eastdale Collegiate and Vocational Institute
Secondary: Public
3.50 km
O'Neill Collegiate and Vocational Institute
Secondary: Public
6.06 km
Maxwell Heights Secondary School
Secondary: Public
5.44 km








