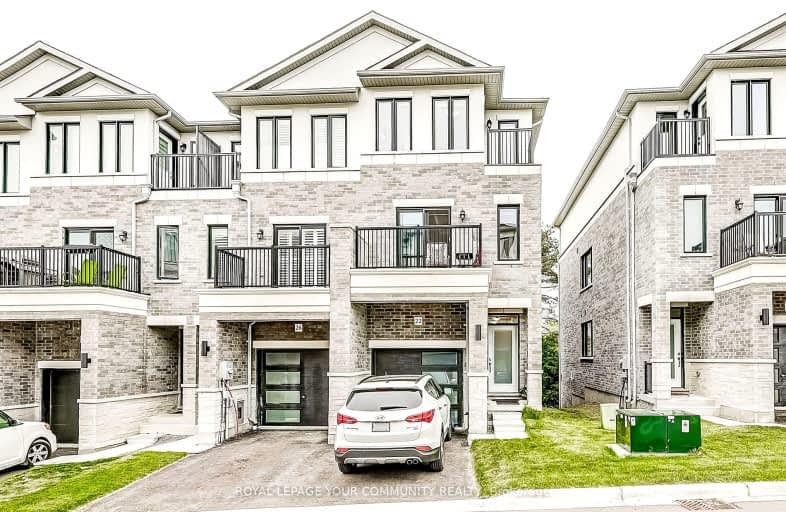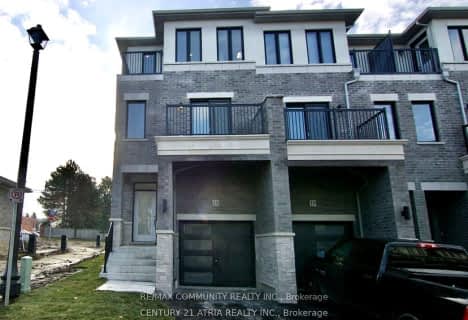Car-Dependent
- Almost all errands require a car.
0
/100

Courtice Intermediate School
Elementary: Public
0.40 km
Monsignor Leo Cleary Catholic Elementary School
Elementary: Catholic
1.90 km
Lydia Trull Public School
Elementary: Public
1.10 km
Dr Emily Stowe School
Elementary: Public
1.13 km
Courtice North Public School
Elementary: Public
0.11 km
Good Shepherd Catholic Elementary School
Elementary: Catholic
1.41 km
Monsignor John Pereyma Catholic Secondary School
Secondary: Catholic
5.87 km
Courtice Secondary School
Secondary: Public
0.42 km
Holy Trinity Catholic Secondary School
Secondary: Catholic
1.85 km
Clarington Central Secondary School
Secondary: Public
6.29 km
Eastdale Collegiate and Vocational Institute
Secondary: Public
3.84 km
Maxwell Heights Secondary School
Secondary: Public
6.22 km
-
Avondale Park
77 Avondale, Clarington ON 1km -
Harmony Valley Dog Park
Rathburn St (Grandview St N), Oshawa ON L1K 2K1 3.69km -
Pinecrest Park
Oshawa ON 4.14km
-
Meridian Credit Union ATM
1416 King E, Courtice ON L1E 2J5 2.03km -
TD Canada Trust ATM
1310 King St E, Oshawa ON L1H 1H9 2.35km -
TD Bank Financial Group
1310 King St E (Townline), Oshawa ON L1H 1H9 2.35km







