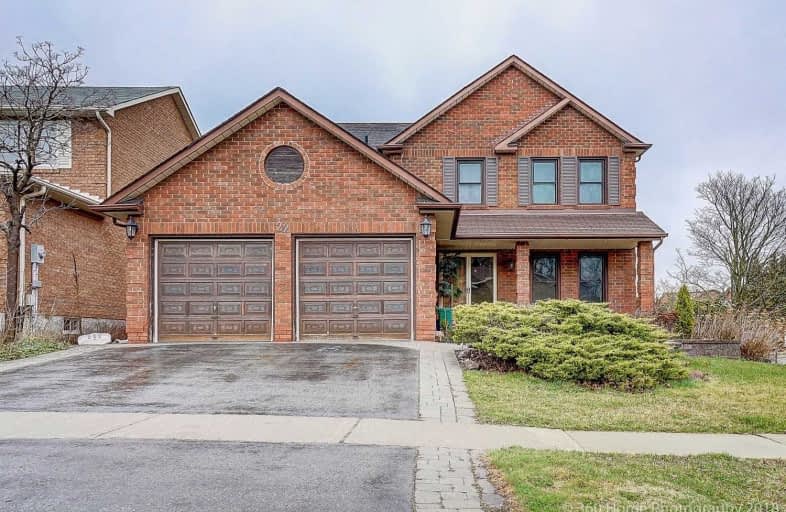Sold on Apr 01, 2019
Note: Property is not currently for sale or for rent.

-
Type: Detached
-
Style: 2-Storey
-
Size: 2000 sqft
-
Lot Size: 55.94 x 106 Feet
-
Age: 16-30 years
-
Taxes: $5,200 per year
-
Days on Site: 61 Days
-
Added: Jan 29, 2019 (2 months on market)
-
Updated:
-
Last Checked: 3 months ago
-
MLS®#: E4347554
-
Listed By: Sia realty, brokerage
Gorgeous Fully Professionally Renovated Family Home Located In High Demand Area - Oshawa/Courtice Boarder! New Paint, New Wood Doors, New Locks, New Crown Molding, New Ld Pot Lights Throughout The House. All Washrooms Have New Floor Tiles, New Toilets, New Vanity Sinks In 2nd Floor Bathrooms And Bsmt. Fully Renovated Kitchen:New Granite Countertop, New Cabinets. New Sink, New Fan,New Ceramic Tiles.New Built-In Tv Cabinet In The Liv.R. New Electric Fire Place.
Extras
Staircase Upgraded W/ New Iron Pickets. New Carpet- All 2nd Floor Bedrooms, Engineered Hardwood Flooring In All Hallways This And Much, Much More. This House Is A Must See.Don't Miss Out! Perfect Home For A Growing Family.
Property Details
Facts for 22 Kingswood Drive, Clarington
Status
Days on Market: 61
Last Status: Sold
Sold Date: Apr 01, 2019
Closed Date: Apr 15, 2019
Expiry Date: May 29, 2019
Sold Price: $675,000
Unavailable Date: Apr 01, 2019
Input Date: Jan 29, 2019
Property
Status: Sale
Property Type: Detached
Style: 2-Storey
Size (sq ft): 2000
Age: 16-30
Area: Clarington
Community: Courtice
Availability Date: 30/60/90
Inside
Bedrooms: 4
Bedrooms Plus: 1
Bathrooms: 4
Kitchens: 1
Rooms: 9
Den/Family Room: Yes
Air Conditioning: Central Air
Fireplace: Yes
Laundry Level: Main
Central Vacuum: Y
Washrooms: 4
Building
Basement: Full
Basement 2: Part Fin
Heat Type: Forced Air
Heat Source: Gas
Exterior: Brick
Elevator: N
Energy Certificate: N
Water Supply: Municipal
Special Designation: Unknown
Other Structures: Garden Shed
Parking
Driveway: Pvt Double
Garage Spaces: 2
Garage Type: Attached
Covered Parking Spaces: 2
Fees
Tax Year: 2018
Tax Legal Description: Pcl 7-1 Sec10M779; Lt 7 Pl 10M779; S/T A Right As*
Taxes: $5,200
Highlights
Feature: Fenced Yard
Feature: Public Transit
Feature: School
Land
Cross Street: Townline/Hwy 2
Municipality District: Clarington
Fronting On: North
Pool: None
Sewer: Sewers
Lot Depth: 106 Feet
Lot Frontage: 55.94 Feet
Lot Irregularities: *Nl5067 Municiplaity
Additional Media
- Virtual Tour: https://www.360homephoto.com/s84252/
Rooms
Room details for 22 Kingswood Drive, Clarington
| Type | Dimensions | Description |
|---|---|---|
| Kitchen Main | 3.52 x 5.43 | Eat-In Kitchen, B/I Appliances, W/O To Deck |
| Living Main | 3.42 x 5.04 | French Doors, Picture Window |
| Dining Main | 3.50 x 3.55 | Separate Rm, Window |
| Family Main | 5.46 x 4.48 | W/O To Deck, Gas Fireplace |
| Master 2nd | 3.46 x 6.11 | W/I Closet, 5 Pc Ensuite |
| 2nd Br 2nd | 3.50 x 4.44 | Window, Closet |
| 3rd Br 2nd | 3.44 x 3.62 | Window, Closet |
| 4th Br 2nd | 3.02 x 3.33 | Window, Closet |
| 5th Br Bsmt | 3.60 x 3.35 |
| XXXXXXXX | XXX XX, XXXX |
XXXX XXX XXXX |
$XXX,XXX |
| XXX XX, XXXX |
XXXXXX XXX XXXX |
$XXX,XXX | |
| XXXXXXXX | XXX XX, XXXX |
XXXXXXX XXX XXXX |
|
| XXX XX, XXXX |
XXXXXX XXX XXXX |
$XXX,XXX | |
| XXXXXXXX | XXX XX, XXXX |
XXXXXXX XXX XXXX |
|
| XXX XX, XXXX |
XXXXXX XXX XXXX |
$X,XXX | |
| XXXXXXXX | XXX XX, XXXX |
XXXXXXX XXX XXXX |
|
| XXX XX, XXXX |
XXXXXX XXX XXXX |
$XXX,XXX | |
| XXXXXXXX | XXX XX, XXXX |
XXXXXXX XXX XXXX |
|
| XXX XX, XXXX |
XXXXXX XXX XXXX |
$XXX,XXX | |
| XXXXXXXX | XXX XX, XXXX |
XXXXXXXX XXX XXXX |
|
| XXX XX, XXXX |
XXXXXX XXX XXXX |
$XXX,XXX | |
| XXXXXXXX | XXX XX, XXXX |
XXXX XXX XXXX |
$XXX,XXX |
| XXX XX, XXXX |
XXXXXX XXX XXXX |
$XXX,XXX |
| XXXXXXXX XXXX | XXX XX, XXXX | $675,000 XXX XXXX |
| XXXXXXXX XXXXXX | XXX XX, XXXX | $699,000 XXX XXXX |
| XXXXXXXX XXXXXXX | XXX XX, XXXX | XXX XXXX |
| XXXXXXXX XXXXXX | XXX XX, XXXX | $675,000 XXX XXXX |
| XXXXXXXX XXXXXXX | XXX XX, XXXX | XXX XXXX |
| XXXXXXXX XXXXXX | XXX XX, XXXX | $2,500 XXX XXXX |
| XXXXXXXX XXXXXXX | XXX XX, XXXX | XXX XXXX |
| XXXXXXXX XXXXXX | XXX XX, XXXX | $699,000 XXX XXXX |
| XXXXXXXX XXXXXXX | XXX XX, XXXX | XXX XXXX |
| XXXXXXXX XXXXXX | XXX XX, XXXX | $769,000 XXX XXXX |
| XXXXXXXX XXXXXXXX | XXX XX, XXXX | XXX XXXX |
| XXXXXXXX XXXXXX | XXX XX, XXXX | $799,000 XXX XXXX |
| XXXXXXXX XXXX | XXX XX, XXXX | $740,000 XXX XXXX |
| XXXXXXXX XXXXXX | XXX XX, XXXX | $649,900 XXX XXXX |

Campbell Children's School
Elementary: HospitalS T Worden Public School
Elementary: PublicSt John XXIII Catholic School
Elementary: CatholicSt. Mother Teresa Catholic Elementary School
Elementary: CatholicForest View Public School
Elementary: PublicDr G J MacGillivray Public School
Elementary: PublicDCE - Under 21 Collegiate Institute and Vocational School
Secondary: PublicG L Roberts Collegiate and Vocational Institute
Secondary: PublicMonsignor John Pereyma Catholic Secondary School
Secondary: CatholicCourtice Secondary School
Secondary: PublicHoly Trinity Catholic Secondary School
Secondary: CatholicEastdale Collegiate and Vocational Institute
Secondary: Public- 2 bath
- 4 bed
- 3 bath
- 4 bed
- 2 bath
- 4 bed
- 1100 sqft
- 2 bath
- 4 bed
- 1100 sqft






