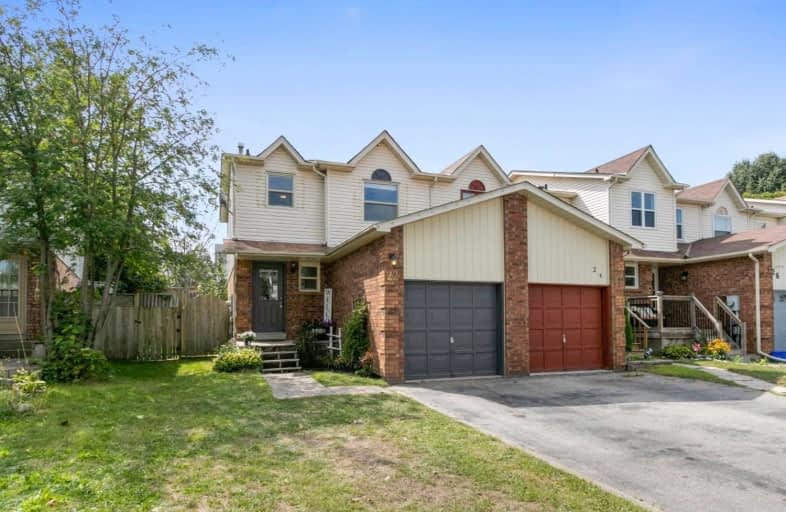Sold on Aug 30, 2020
Note: Property is not currently for sale or for rent.

-
Type: Att/Row/Twnhouse
-
Style: 2-Storey
-
Lot Size: 24.61 x 107.6 Feet
-
Age: No Data
-
Taxes: $2,761 per year
-
Days on Site: 3 Days
-
Added: Aug 27, 2020 (3 days on market)
-
Updated:
-
Last Checked: 3 months ago
-
MLS®#: E4888614
-
Listed By: Re/max jazz inc., brokerage
Don't Miss Out On This Great Opportunity To Own This Fantastic 3 Bedroom 2 Bathroom Freehold, End Unit Townhome Located In A Great Bowmanville Location Close To Schools, Parks And Transportation. This Unit Has Been Updated Throughout With New Flooring On Main And Second Floor, Professionally Painted Throughout, Newly Renovated Main Bathroom And Shows A 10+. Plenty Of Parking With No Sidewalk To Shovel And A Single Car Garage. Move Right In!
Extras
Walk Out From The Dining Area To The Large, Fully Fenced Yard And Patio. Oversized Closets Offer Plenty Of Storage. Fully Finished Basement Allows Plenty Of Room For The Whole Family. Shingles 2007, Windows 2008/2012
Property Details
Facts for 22 Pomeroy Street, Clarington
Status
Days on Market: 3
Last Status: Sold
Sold Date: Aug 30, 2020
Closed Date: Oct 01, 2020
Expiry Date: Dec 27, 2020
Sold Price: $525,000
Unavailable Date: Aug 30, 2020
Input Date: Aug 27, 2020
Prior LSC: Listing with no contract changes
Property
Status: Sale
Property Type: Att/Row/Twnhouse
Style: 2-Storey
Area: Clarington
Community: Bowmanville
Availability Date: Flexible
Inside
Bedrooms: 3
Bathrooms: 2
Kitchens: 1
Rooms: 7
Den/Family Room: No
Air Conditioning: Central Air
Fireplace: No
Laundry Level: Lower
Central Vacuum: N
Washrooms: 2
Building
Basement: Finished
Heat Type: Forced Air
Heat Source: Gas
Exterior: Brick
Exterior: Vinyl Siding
Water Supply: Municipal
Special Designation: Unknown
Parking
Driveway: Private
Garage Spaces: 1
Garage Type: Attached
Covered Parking Spaces: 2
Total Parking Spaces: 3
Fees
Tax Year: 2020
Tax Legal Description: Pcl 54-1 Sec 10M840; Lt 54, Pl 10M840, Pt 25,
Taxes: $2,761
Land
Cross Street: Liberty St/Freeland
Municipality District: Clarington
Fronting On: West
Pool: None
Sewer: Sewers
Lot Depth: 107.6 Feet
Lot Frontage: 24.61 Feet
Lot Irregularities: 10R4030, Town Of Newc
Zoning: Municipality Of
Additional Media
- Virtual Tour: https://www.dropbox.com/s/u2swqxmr8tmvnd9/22%20Pomeroy.mp4?dl=0
Rooms
Room details for 22 Pomeroy Street, Clarington
| Type | Dimensions | Description |
|---|---|---|
| Kitchen Main | 2.84 x 2.86 | Vinyl Floor |
| Dining Main | 2.27 x 3.27 | Vinyl Floor, W/O To Patio, Combined W/Living |
| Living Main | 3.30 x 3.27 | Vinyl Floor, Crown Moulding, Combined W/Dining |
| Master 2nd | 3.12 x 3.93 | Broadloom, Double Closet |
| 2nd Br 2nd | 2.69 x 2.76 | Broadloom, Double Closet |
| 3rd Br 2nd | 2.69 x 2.89 | Broadloom, Closet |
| Rec Bsmt | 3.46 x 4.58 | Laminate, Wainscoting |
| Utility Bsmt | 2.49 x 5.47 | Concrete Floor |
| XXXXXXXX | XXX XX, XXXX |
XXXX XXX XXXX |
$XXX,XXX |
| XXX XX, XXXX |
XXXXXX XXX XXXX |
$XXX,XXX |
| XXXXXXXX XXXX | XXX XX, XXXX | $525,000 XXX XXXX |
| XXXXXXXX XXXXXX | XXX XX, XXXX | $479,900 XXX XXXX |

Central Public School
Elementary: PublicJohn M James School
Elementary: PublicSt. Elizabeth Catholic Elementary School
Elementary: CatholicHarold Longworth Public School
Elementary: PublicCharles Bowman Public School
Elementary: PublicDuke of Cambridge Public School
Elementary: PublicCentre for Individual Studies
Secondary: PublicClarke High School
Secondary: PublicHoly Trinity Catholic Secondary School
Secondary: CatholicClarington Central Secondary School
Secondary: PublicBowmanville High School
Secondary: PublicSt. Stephen Catholic Secondary School
Secondary: Catholic

