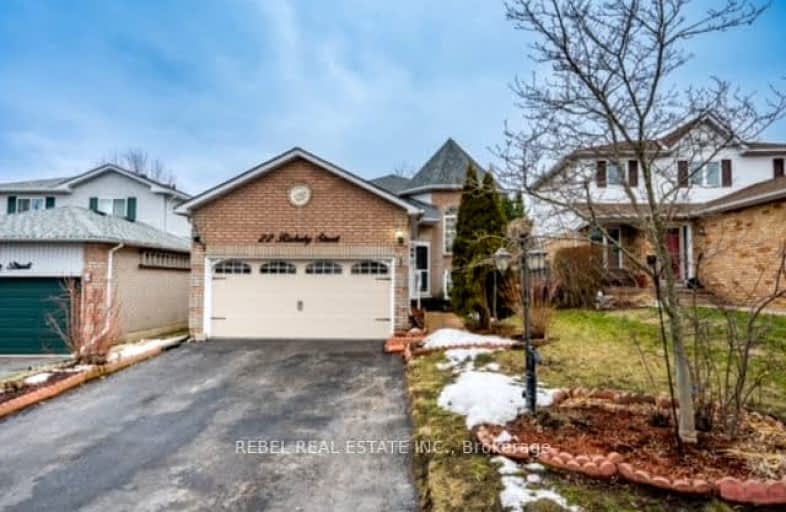Car-Dependent
- Almost all errands require a car.
21
/100
Somewhat Bikeable
- Most errands require a car.
40
/100

Central Public School
Elementary: Public
2.28 km
John M James School
Elementary: Public
1.37 km
St. Elizabeth Catholic Elementary School
Elementary: Catholic
1.04 km
Harold Longworth Public School
Elementary: Public
0.26 km
Charles Bowman Public School
Elementary: Public
1.23 km
Duke of Cambridge Public School
Elementary: Public
2.34 km
Centre for Individual Studies
Secondary: Public
1.41 km
Clarke High School
Secondary: Public
6.56 km
Holy Trinity Catholic Secondary School
Secondary: Catholic
8.11 km
Clarington Central Secondary School
Secondary: Public
3.21 km
Bowmanville High School
Secondary: Public
2.21 km
St. Stephen Catholic Secondary School
Secondary: Catholic
1.55 km
-
Darlington Provincial Park
RR 2 Stn Main, Bowmanville ON L1C 3K3 1.71km -
Rotory Park
Queen and Temperence, Bowmanville ON 2.7km -
Bowmanville Creek Valley
Bowmanville ON 2.86km
-
TD Canada Trust ATM
570 Longworth Ave, Bowmanville ON L1C 0H4 0.74km -
RBC Royal Bank
680 Longworth Ave, Bowmanville ON L1C 0M9 1.46km -
Bitcoin Depot - Bitcoin ATM
100 Mearns Ave, Bowmanville ON L1C 4V7 1.66km














