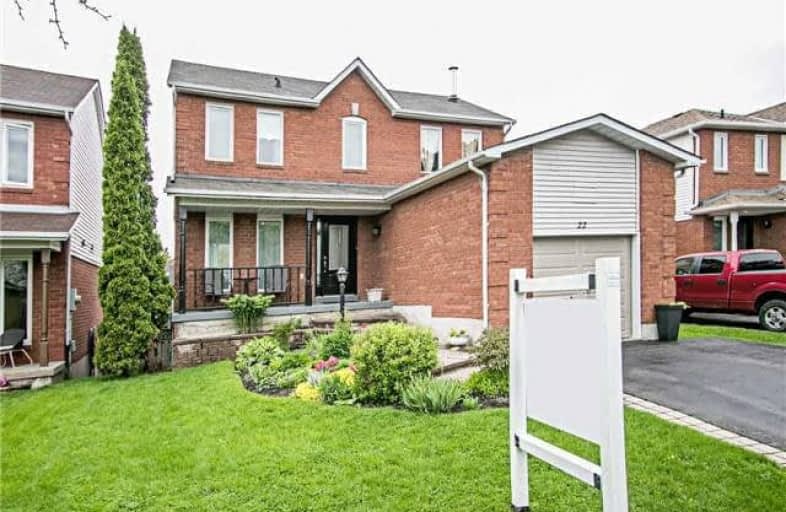Sold on Jun 12, 2018
Note: Property is not currently for sale or for rent.

-
Type: Detached
-
Style: 2-Storey
-
Lot Size: 39.37 x 109.91 Feet
-
Age: No Data
-
Taxes: $3,531 per year
-
Days on Site: 20 Days
-
Added: Sep 07, 2019 (2 weeks on market)
-
Updated:
-
Last Checked: 3 months ago
-
MLS®#: E4137411
-
Listed By: Re/max jazz inc., brokerage
Welcome Home To This 3+1 Bedroom, 4 Bathroom Family Friendly Home In The Beautiful Town Of Newcastle. Located In A Great Neighbourhood Close To Schools, New Community Centre, Easy Access To 115, 401, And Go Station And Just A Few Minutes Walk To The Charming Downtown. This Home Boasts Large Living Spaces, Generous-Size Bedrooms, Large Deck For Entertaining This Summer And A Finished Walk-Out Basement Perfect For A Multi-Generational Family As Well.
Property Details
Facts for 22 Rutherford Drive, Clarington
Status
Days on Market: 20
Last Status: Sold
Sold Date: Jun 12, 2018
Closed Date: Jul 12, 2018
Expiry Date: Nov 12, 2018
Sold Price: $480,000
Unavailable Date: Jun 12, 2018
Input Date: May 23, 2018
Property
Status: Sale
Property Type: Detached
Style: 2-Storey
Area: Clarington
Community: Newcastle
Availability Date: 60/90/120
Inside
Bedrooms: 3
Bedrooms Plus: 1
Bathrooms: 4
Kitchens: 1
Kitchens Plus: 1
Rooms: 7
Den/Family Room: Yes
Air Conditioning: Central Air
Fireplace: Yes
Washrooms: 4
Building
Basement: Fin W/O
Basement 2: Sep Entrance
Heat Type: Forced Air
Heat Source: Gas
Exterior: Brick
Exterior: Vinyl Siding
Water Supply: Municipal
Special Designation: Unknown
Parking
Driveway: Private
Garage Spaces: 1
Garage Type: Attached
Covered Parking Spaces: 2
Total Parking Spaces: 3
Fees
Tax Year: 2017
Tax Legal Description: Plan 10M818 Pt Lot 23 Now Rp 10R3347 Part 11
Taxes: $3,531
Land
Cross Street: Edward St/Rudell Rd
Municipality District: Clarington
Fronting On: West
Pool: None
Sewer: Sewers
Lot Depth: 109.91 Feet
Lot Frontage: 39.37 Feet
Acres: < .50
Rooms
Room details for 22 Rutherford Drive, Clarington
| Type | Dimensions | Description |
|---|---|---|
| Kitchen Main | 2.92 x 5.85 | Ceramic Floor, W/O To Deck, Large Window |
| Living Main | 3.04 x 6.70 | Combined W/Living, Large Window |
| Dining Main | 3.04 x 6.70 | Combined W/Dining, Large Window |
| Family Main | 2.86 x 4.87 | Laminate, Fireplace |
| Master 2nd | 3.47 x 5.27 | Ensuite Bath, W/I Closet |
| 2nd Br 2nd | 2.80 x 3.56 | Large Closet, Broadloom |
| 3rd Br 2nd | 2.80 x 3.56 | Large Closet, Broadloom |
| Rec Bsmt | 2.75 x 6.40 | W/O To Yard |
| Kitchen Bsmt | 2.77 x 3.35 | |
| 4th Br Bsmt | 2.75 x 3.06 |
| XXXXXXXX | XXX XX, XXXX |
XXXX XXX XXXX |
$XXX,XXX |
| XXX XX, XXXX |
XXXXXX XXX XXXX |
$XXX,XXX |
| XXXXXXXX XXXX | XXX XX, XXXX | $480,000 XXX XXXX |
| XXXXXXXX XXXXXX | XXX XX, XXXX | $489,900 XXX XXXX |

Orono Public School
Elementary: PublicThe Pines Senior Public School
Elementary: PublicJohn M James School
Elementary: PublicSt. Joseph Catholic Elementary School
Elementary: CatholicSt. Francis of Assisi Catholic Elementary School
Elementary: CatholicNewcastle Public School
Elementary: PublicCentre for Individual Studies
Secondary: PublicClarke High School
Secondary: PublicHoly Trinity Catholic Secondary School
Secondary: CatholicClarington Central Secondary School
Secondary: PublicBowmanville High School
Secondary: PublicSt. Stephen Catholic Secondary School
Secondary: Catholic

