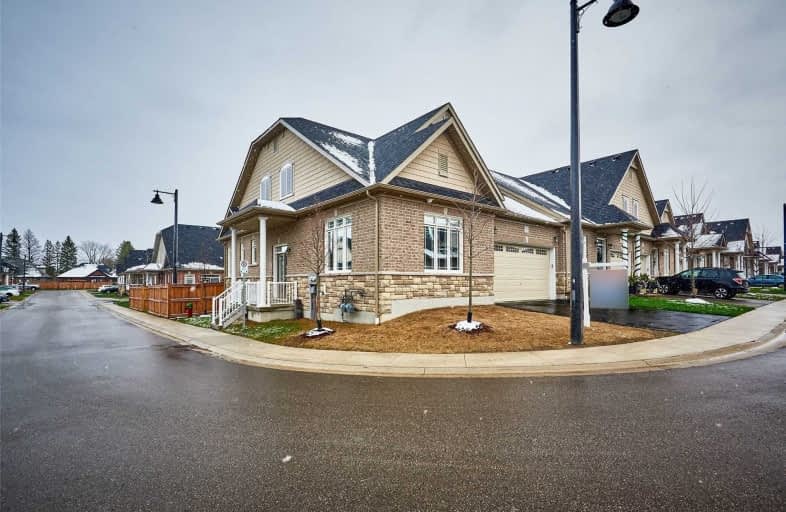
S T Worden Public School
Elementary: Public
0.37 km
St John XXIII Catholic School
Elementary: Catholic
1.50 km
Dr Emily Stowe School
Elementary: Public
1.23 km
St. Mother Teresa Catholic Elementary School
Elementary: Catholic
1.78 km
Forest View Public School
Elementary: Public
1.35 km
Courtice North Public School
Elementary: Public
1.45 km
Monsignor John Pereyma Catholic Secondary School
Secondary: Catholic
4.73 km
Courtice Secondary School
Secondary: Public
1.78 km
Holy Trinity Catholic Secondary School
Secondary: Catholic
2.76 km
Eastdale Collegiate and Vocational Institute
Secondary: Public
2.49 km
O'Neill Collegiate and Vocational Institute
Secondary: Public
5.01 km
Maxwell Heights Secondary School
Secondary: Public
5.37 km














