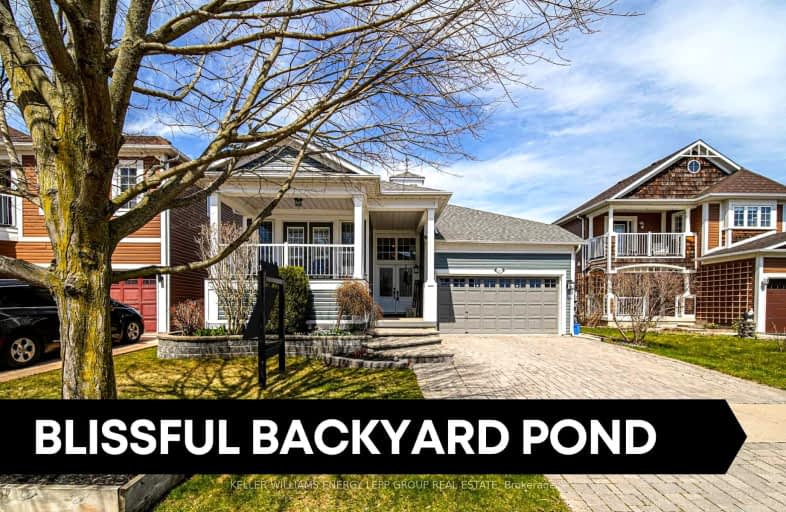
3D Walkthrough
Car-Dependent
- Almost all errands require a car.
15
/100
Somewhat Bikeable
- Most errands require a car.
49
/100

Orono Public School
Elementary: Public
9.35 km
The Pines Senior Public School
Elementary: Public
5.04 km
John M James School
Elementary: Public
7.65 km
St. Joseph Catholic Elementary School
Elementary: Catholic
7.20 km
St. Francis of Assisi Catholic Elementary School
Elementary: Catholic
1.74 km
Newcastle Public School
Elementary: Public
1.58 km
Centre for Individual Studies
Secondary: Public
8.98 km
Clarke High School
Secondary: Public
5.13 km
Holy Trinity Catholic Secondary School
Secondary: Catholic
15.07 km
Clarington Central Secondary School
Secondary: Public
10.07 km
Bowmanville High School
Secondary: Public
7.80 km
St. Stephen Catholic Secondary School
Secondary: Catholic
9.78 km
-
Brookhouse Park
Clarington ON 2.04km -
Spiderpark
BROOKHOUSE Dr (Edward Street), Newcastle ON 2km -
Newcastle Memorial Park
Clarington ON 2.21km
-
CIBC
72 King Ave W, Newcastle ON L1B 1H7 2.12km -
RBC Royal Bank
1 Wheelhouse Dr, Newcastle ON L1B 1B9 2.43km -
Bitcoin Depot - Bitcoin ATM
100 Mearns Ave, Bowmanville ON L1C 4V7 7.58km













