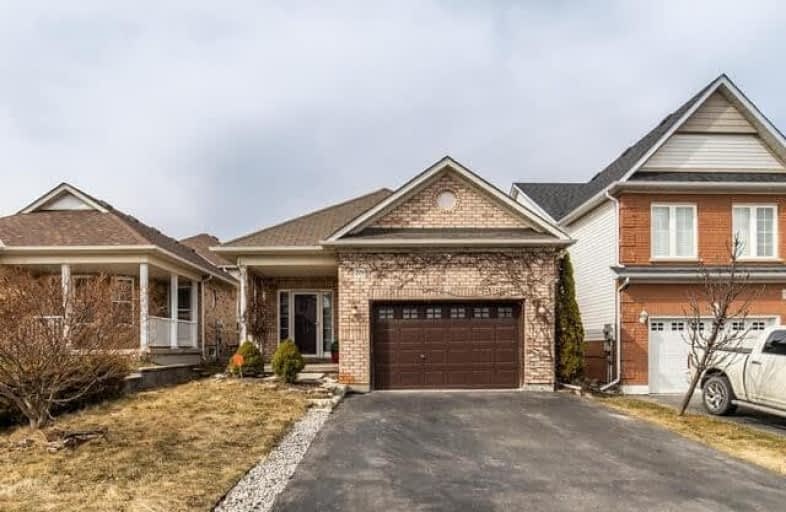
Campbell Children's School
Elementary: Hospital
0.84 km
St John XXIII Catholic School
Elementary: Catholic
2.01 km
Dr Emily Stowe School
Elementary: Public
2.36 km
St. Mother Teresa Catholic Elementary School
Elementary: Catholic
1.26 km
Forest View Public School
Elementary: Public
2.40 km
Dr G J MacGillivray Public School
Elementary: Public
1.12 km
DCE - Under 21 Collegiate Institute and Vocational School
Secondary: Public
5.03 km
G L Roberts Collegiate and Vocational Institute
Secondary: Public
4.44 km
Monsignor John Pereyma Catholic Secondary School
Secondary: Catholic
3.30 km
Courtice Secondary School
Secondary: Public
3.69 km
Holy Trinity Catholic Secondary School
Secondary: Catholic
2.99 km
Eastdale Collegiate and Vocational Institute
Secondary: Public
3.95 km






