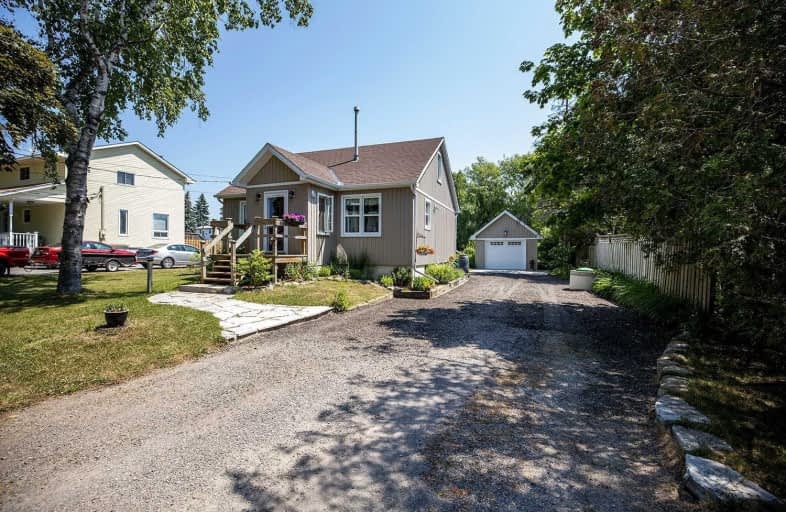
3D Walkthrough

Central Public School
Elementary: Public
3.59 km
Waverley Public School
Elementary: Public
3.54 km
Dr Ross Tilley Public School
Elementary: Public
2.99 km
St. Elizabeth Catholic Elementary School
Elementary: Catholic
3.84 km
Holy Family Catholic Elementary School
Elementary: Catholic
2.37 km
Charles Bowman Public School
Elementary: Public
3.68 km
Centre for Individual Studies
Secondary: Public
3.67 km
Courtice Secondary School
Secondary: Public
3.92 km
Holy Trinity Catholic Secondary School
Secondary: Catholic
3.31 km
Clarington Central Secondary School
Secondary: Public
1.99 km
Bowmanville High School
Secondary: Public
4.36 km
St. Stephen Catholic Secondary School
Secondary: Catholic
3.34 km

